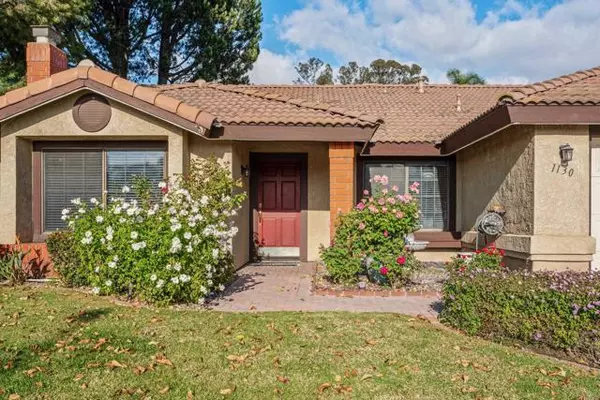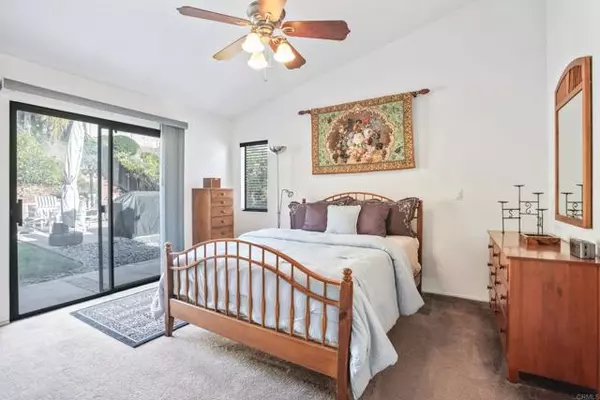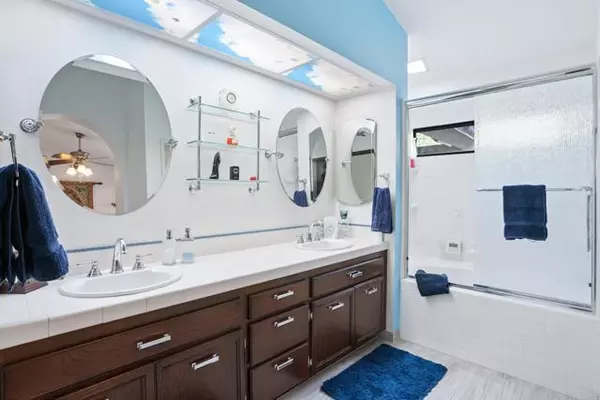3 Beds
2 Baths
1,741 SqFt
3 Beds
2 Baths
1,741 SqFt
Key Details
Property Type Single Family Home
Sub Type Detached
Listing Status Active
Purchase Type For Sale
Square Footage 1,741 sqft
Price per Sqft $562
MLS Listing ID PTP2407150
Style Detached
Bedrooms 3
Full Baths 2
Construction Status Turnkey
HOA Fees $190/mo
HOA Y/N Yes
Year Built 1987
Lot Size 10,018 Sqft
Acres 0.23
Property Description
This charming 3 bedroom, 2 bathroom, single story home spans 1,741 sq. ft. on a spacious 0.23-acre lot in the Fuerte Knolls gated community. Soaring vaulted ceilings and an inviting layout offer a perfect balance of elegance and comfort. The large living room features a cozy fireplace, while the separate family room opens to your private backyard through patio doors. Step outside to your personal oasis, complete with mature pine trees, meyer lemon, blood orange and avocado trees. A delightful gazebo is perfect for peaceful afternoons, lively game days, or friendly card games. The kitchen and dining area, bathed in natural light from bay windows, create a bright and cheerful atmosphere. The primary suite is a true sanctuary, boasting vaulted ceilings, a spacious en-suite bathroom with dual vanities, two closets, and direct patio access. The home is equipped with owned solar panels, ensuring energy efficiency and cost savings. Nestled in a tranquil setting yet centrally located, this home offers the best of both worlds with a low HOA. Whether youre starting a family or seeking a peaceful haven, this gem is ready to welcome you home.
Location
State CA
County San Diego
Area El Cajon (92019)
Building/Complex Name The Fuerte Knolls
Zoning R-1
Interior
Heating Natural Gas
Cooling Central Forced Air
Flooring Carpet, Linoleum/Vinyl
Fireplaces Type FP in Living Room
Equipment Dishwasher, Dryer, Microwave, Refrigerator, Washer, Double Oven, Gas Range
Appliance Dishwasher, Dryer, Microwave, Refrigerator, Washer, Double Oven, Gas Range
Laundry Laundry Room
Exterior
Exterior Feature Stucco
Parking Features Garage - Two Door
Garage Spaces 2.0
Utilities Available Electricity Connected
View Mountains/Hills, Panoramic, Neighborhood, Trees/Woods
Roof Type Concrete
Total Parking Spaces 2
Building
Story 1
Level or Stories 1 Story
Construction Status Turnkey
Schools
High Schools Grossmont Union High School District
Others
Ownership PUD
Monthly Total Fees $190
Miscellaneous Foothills,Suburban
Acceptable Financing Cash, Conventional, FHA, VA
Listing Terms Cash, Conventional, FHA, VA
Special Listing Condition Standard

GET MORE INFORMATION
REALTOR® | Lic# 1936110






