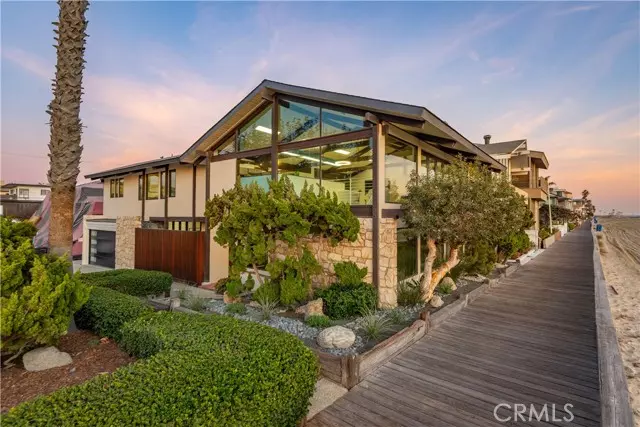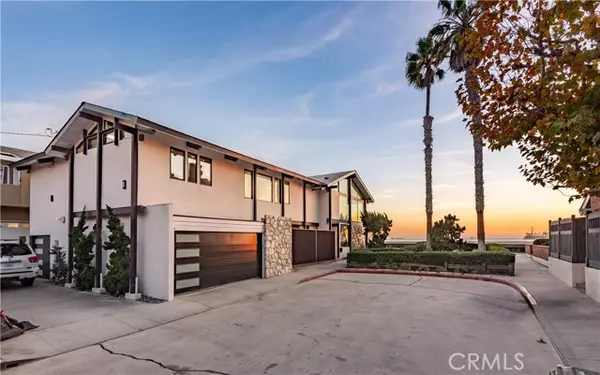4 Beds
4 Baths
3,387 SqFt
4 Beds
4 Baths
3,387 SqFt
Key Details
Property Type Single Family Home
Sub Type Detached
Listing Status Contingent
Purchase Type For Sale
Square Footage 3,387 sqft
Price per Sqft $1,446
MLS Listing ID PW24235253
Style Detached
Bedrooms 4
Full Baths 4
Construction Status Updated/Remodeled
HOA Y/N No
Year Built 1956
Lot Size 3,355 Sqft
Acres 0.077
Property Description
The Thomas and Mary Kiddie Residence, Designed by Edward Killingsworth FAIA (1956). An architectural masterpiece located on a premier 40 foot corner lot with panoramic views of the Pacific Ocean, Catalina Island, the Palos Verdes Peninsula, and the Downtown Long Beach Skyline. The home was designed around the sites spectacular Southwestern views which are framed by Killingsworths post and beam modernist mastery. The entry is highlighted by a wall clad in rock quarried from Catalina Island and beautiful views of the garden and boardwalk. As you walk up a floating wood stairway a wall of glass and clerestory windows offers amazing floor to ceiling views of Downtown Long Beach. The second floor is open plan and designed specifically to offer ocean views from almost every room. The living room has multiple bifolding Nano Walls, a Catalina rock fireplace with floating concrete hearth, and stunning vaulted ceilings that highlight the intricate post and beam design. The generous kitchen is designed to take advantage of the views and has a large center island, dual stainless prep sinks, Bosch double oven and dishwasher, Monogram built-in refrigerator, and Killingsworth designed architectural floating lighting. The entire second story opens to a central terrace that offers views but more so privacy and usability as it is a perfect place to enjoy the outdoors even on a windy day. The master suite is set privately away from the main living area, but has seated ocean views through the terrace. The 4th bedroom was opened up as a sitting area, but could be converted back to a convertible bedroom per the original design. The lower level consists of a wonderful entertaining space with a wood burning fireplace and grand picture windows with spectacular coastline views. In addition, the first level features two bedrooms that both open to an outdoor atrium, two bathrooms, and a laundry room. Off the downstairs hallway is an elevator, an attached 2 car garage, and a very functional enclosed carport perfect for a small car, golf cart, or storage for a boat, kayaks, or paddle boards. This exceptional residence is at once elegant and relaxed, and it reflects the timeless brilliance of Edward Killingsworths mastery of scale, light and proportion.
Location
State CA
County Los Angeles
Area Long Beach (90803)
Zoning LBR2I
Interior
Interior Features Beamed Ceilings
Cooling Central Forced Air
Flooring Carpet, Tile
Fireplaces Type FP in Family Room, FP in Living Room, Den, Raised Hearth
Equipment Dishwasher, Refrigerator, Convection Oven, Double Oven, Gas Stove
Appliance Dishwasher, Refrigerator, Convection Oven, Double Oven, Gas Stove
Laundry Laundry Room, Inside
Exterior
Exterior Feature Stone, Stucco
Garage Spaces 2.0
Fence Masonry
Utilities Available Electricity Connected, Natural Gas Connected, Sewer Connected, Water Connected
View Ocean, Panoramic, Catalina, Coastline, White Water, City Lights
Roof Type Slate,Synthetic,Shingle
Total Parking Spaces 2
Building
Lot Description Curbs, Sidewalks, Landscaped
Story 2
Lot Size Range 1-3999 SF
Sewer Public Sewer
Water Public
Architectural Style Contemporary, Custom Built, Modern, Ranch
Level or Stories 2 Story
Construction Status Updated/Remodeled
Others
Miscellaneous Elevators/Stairclimber,Gutters
Acceptable Financing Cash, Cash To New Loan
Listing Terms Cash, Cash To New Loan
Special Listing Condition Standard

GET MORE INFORMATION
REALTOR® | Lic# 1936110






