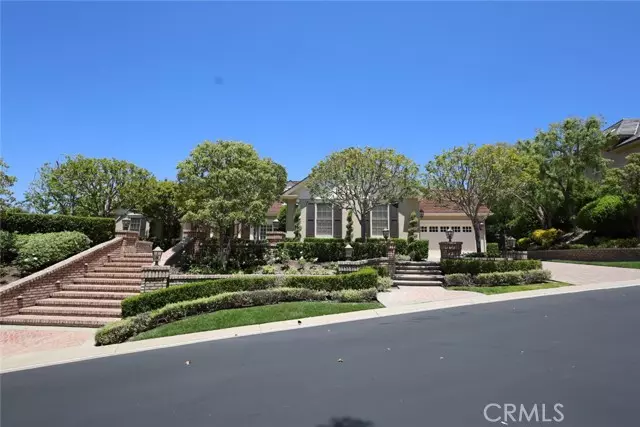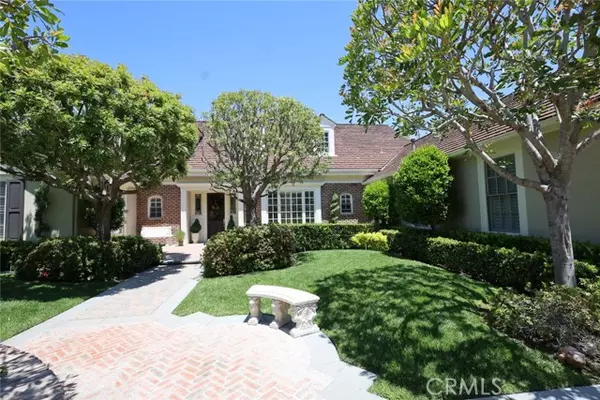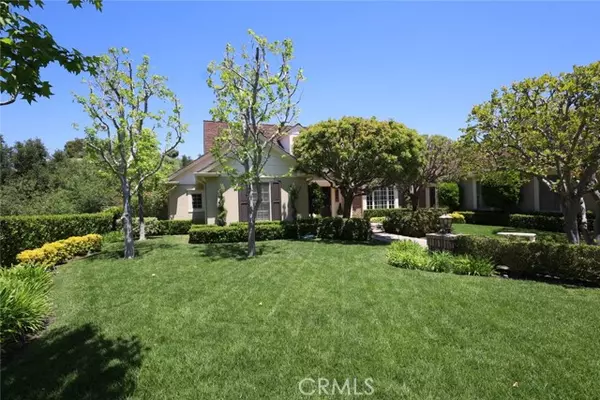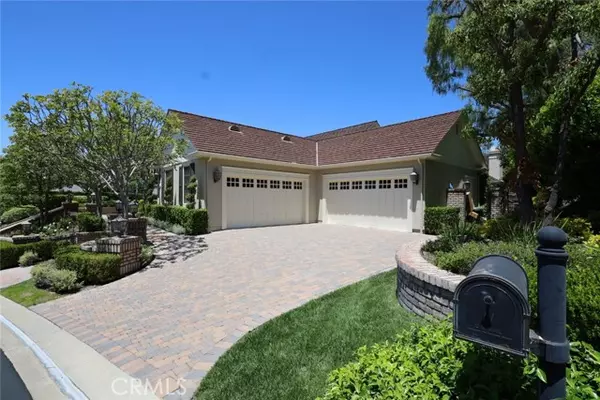5 Beds
5 Baths
5,556 SqFt
5 Beds
5 Baths
5,556 SqFt
Key Details
Property Type Single Family Home
Sub Type Detached
Listing Status Active
Purchase Type For Rent
Square Footage 5,556 sqft
MLS Listing ID OC24234075
Bedrooms 5
Full Baths 4
Half Baths 1
Property Description
This luxurious 5-bedroom, 4-bathroom garden-style mansion spans 5684 sq.ft and is nestled within the secure gated community of Coto de Caza, occupying a premium lot over 40,000 sq.ft. Enveloped by verdant forests, the entire residence is enveloped by lush greenery and features a private garden, a barbecue area, and a private resort-style swimming pool. Passing through the breathtaking courtyard, you are welcomed into this magnificent home where vintage charm seamlessly blends with modern opulence. To the right of the foyer lies a serene office space with windows offering views of the front yard. Adjacent, separated by a hallway, is the formal living room featuring a fireplace and windows showcasing the backyard scenery. The kitchen continues the theme of glamorous vintage design, with a sculpted marble central island, intricately painted tile backsplash, and elegant pendant lighting. Open to the family room, the kitchen also features a breakfast nook and a formal dining room aside, allowing every space to bask in the beauty of the backyard. The 5 bedrooms comprise a master suite, 3 suites, and a gym room. The master suite boasts a retreat area, two spacious walk-in closets, and an ensuite bathroom complete with a vanity area, dual sinks, a walk-in shower, a bathtub, and separate his and hers toilets with private doors. All three suites feature ensuite bathrooms and walk-in closets. A double-door four-car garage provides ample parking and storage space. In addition to the swimming pool and barbecue bar, the backyard also includes a children's play area, catering to all family entertainment and leisure needs.
Location
State CA
County Orange
Area Oc - Trabuco Canyon (92679)
Zoning Estimated
Interior
Cooling Central Forced Air
Fireplaces Type FP in Dining Room, FP in Family Room, FP in Living Room
Equipment Dishwasher, Disposal, Dryer, Microwave, Refrigerator, Washer
Furnishings No
Laundry Laundry Room
Exterior
Garage Spaces 4.0
Pool Private
Community Features Horse Trails
Complex Features Horse Trails
Total Parking Spaces 4
Building
Lot Description Cul-De-Sac, Sidewalks
Story 1
Level or Stories 1 Story
Others
Pets Allowed Allowed w/Restrictions

GET MORE INFORMATION
REALTOR® | Lic# 1936110






