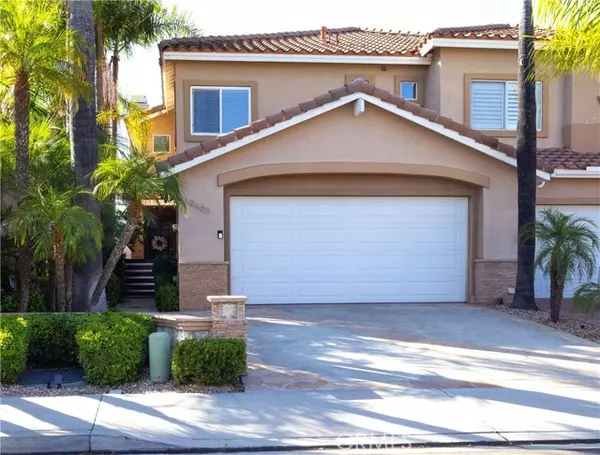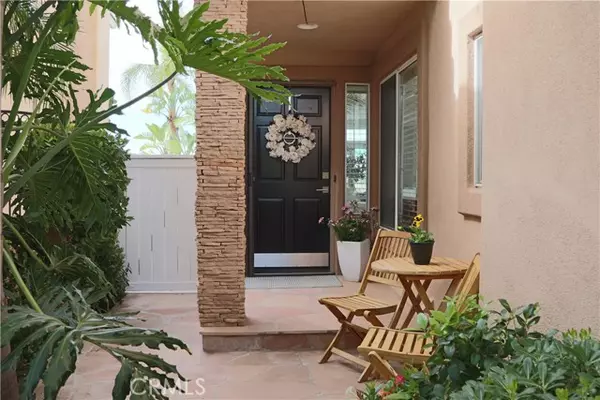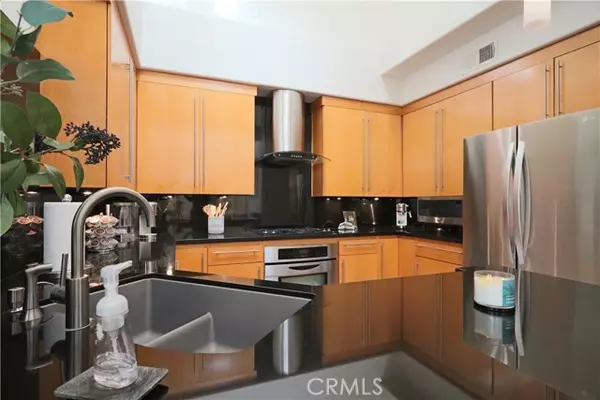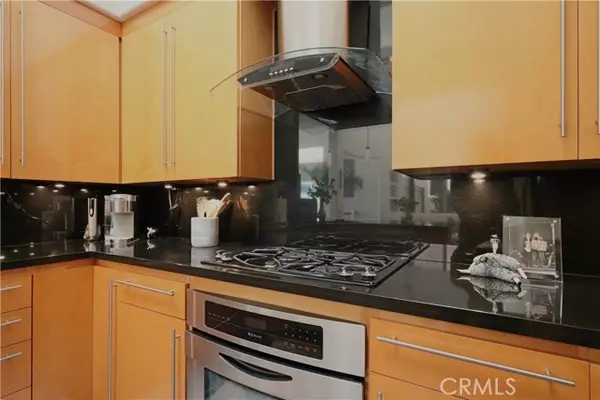3 Beds
3 Baths
1,788 SqFt
3 Beds
3 Baths
1,788 SqFt
Key Details
Property Type Condo
Listing Status Active
Purchase Type For Sale
Square Footage 1,788 sqft
Price per Sqft $720
MLS Listing ID OC24217583
Style All Other Attached
Bedrooms 3
Full Baths 3
Construction Status Additions/Alterations,Termite Clearance,Turnkey,Updated/Remodeled
HOA Fees $170/mo
HOA Y/N Yes
Year Built 1989
Lot Size 3,060 Sqft
Acres 0.0702
Property Description
CALIFORNIA DREAM HOME WITH STUNNING VIEW! POOL, SPA AND SOLAR! Exceptionally upgraded home with 3 bedroom, 2 upstairs primary bedrooms with full bath and a downstairs bedroom designed as an office with 3/4 bath, shower and hall closet next to it. Living room has a fireplace and tall ceilings. Beautiful natural light with an open flow from kitchen to Livingroom. The backyard glass fence offers a seamless view with an outdoor BBQ area, 2 burner stove and built-in counters. Downstairs has stunning birch floors, a custom breakfast nook, state of the art kitchen with all stainless steel appliances and black granite counters. Main primary bedroom has built-in floating nightstands with designer accent wall and a en suite to bathroom and motorized hidden TV. Pho-fireplace and picture window accentuating the stunning view. Leased Tesla panels for low utility bills. Newer HVAC system, all termite work just completed and beautiful new carpet. Pool/Spa has been redone with quartz surface, tiles and heater. Very low HOA with pool, clubhouse, gym, tennis and volleyball courts. Surrounding area of Whiting Ranch with hiking/biking and parks. Walking distance to Portola Hills Elementary school. Nearby shops and 241 Toll road. A rare find!
Location
State CA
County Orange
Area Oc - Trabuco Canyon (92679)
Zoning R-1
Interior
Interior Features Granite Counters, Two Story Ceilings
Cooling Central Forced Air
Flooring Carpet, Wood
Fireplaces Type FP in Living Room, Gas, Gas Starter
Equipment Dishwasher, Microwave, Refrigerator, Solar Panels, Washer, Gas Oven, Gas Stove, Water Line to Refr, Gas Range
Appliance Dishwasher, Microwave, Refrigerator, Solar Panels, Washer, Gas Oven, Gas Stove, Water Line to Refr, Gas Range
Laundry Laundry Room, Inside
Exterior
Parking Features Direct Garage Access, Garage, Garage - Single Door
Garage Spaces 2.0
Fence Glass, Vinyl
Pool Community/Common, Private, Solar Heat, Association
Utilities Available Electricity Connected, Sewer Available, Water Available
View Valley/Canyon, Catalina, City Lights
Roof Type Tile/Clay
Total Parking Spaces 4
Building
Lot Description Curbs, Sidewalks
Story 2
Lot Size Range 1-3999 SF
Sewer Public Sewer
Water Public
Level or Stories 2 Story
Construction Status Additions/Alterations,Termite Clearance,Turnkey,Updated/Remodeled
Others
Monthly Total Fees $173
Miscellaneous Storm Drains,Suburban
Acceptable Financing Cash, Conventional, FHA, VA, Cash To New Loan
Listing Terms Cash, Conventional, FHA, VA, Cash To New Loan
Special Listing Condition Standard

GET MORE INFORMATION
REALTOR® | Lic# 1936110






