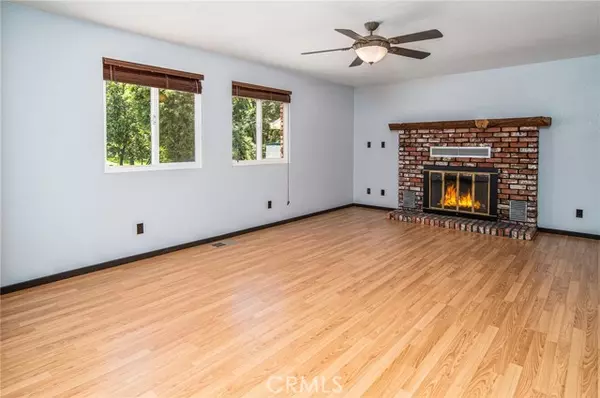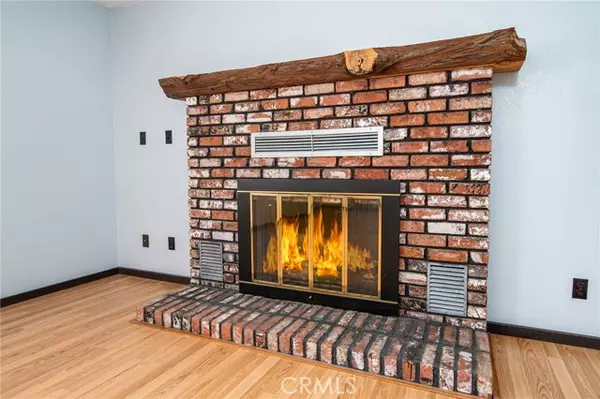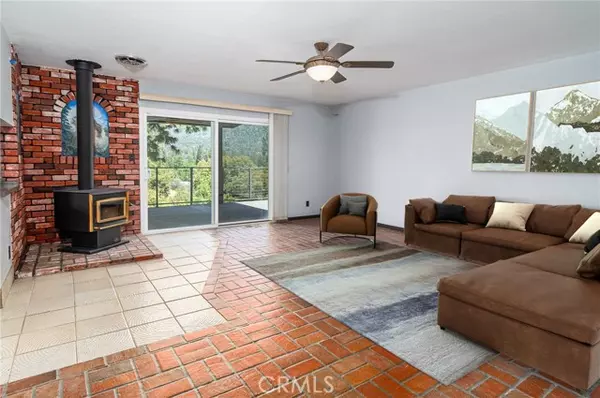3 Beds
2 Baths
2,156 SqFt
3 Beds
2 Baths
2,156 SqFt
Key Details
Property Type Single Family Home
Sub Type Detached
Listing Status Active
Purchase Type For Sale
Square Footage 2,156 sqft
Price per Sqft $271
MLS Listing ID FR24224859
Style Detached
Bedrooms 3
Full Baths 2
Construction Status Turnkey
HOA Fees $145/ann
HOA Y/N Yes
Year Built 1978
Lot Size 2.416 Acres
Acres 2.416
Property Description
Experience true independence and energy efficiency in this thoughtfully upgraded MOUNTAIN HOME located in the Lushmeadows area of Mariposa, CA. This spacious home has 3 bedrooms, 2 baths, a formal dining room, a den, living room, and an eat-in kitchen. Plus, the daylight BASEMENT of 1972sf offers endless possibilities for customization to suit your needs. OWNED SOLAR PANELS, a Tesla Powerwall, and a Generac propane GENERATOR ensure reliable power supply. Couple that with a private well, septic system, and owned propane tank, and there you have complete independence from public utilities. Optimal comfort year-round is ensured due to the home's energy-efficient design including R30 insulation, a temperature-controlled ATTIC FAN and CENTRAL HEAT & AC. Bring warmth to cool mountain nights with the wood-burning fireplace in the den and the woodstove in the living room. The kitchen is well appointed and attractive with custom tile work, Corian counters and a captivating view of the mountains right from the kitchen sink. Outside, take in the MOUNTAIN VIEWS from the spacious Trex deck which is partially covered and includes ceiling fans while the uncovered area is perfect for star gazing. The property is fully fenced and gated, with RV parking, complete with power and water hookup. Two wooden sheds are for added storage. Experience the freedom and sustainability of this beautiful Mountain Home.
Location
State CA
County Mariposa
Area Mariposa (95338)
Zoning 210
Interior
Interior Features Attic Fan, Balcony, Corian Counters, Living Room Deck Attached, Pantry
Cooling Central Forced Air, Whole House Fan
Flooring Brick/Pavers, Tile, Wood
Fireplaces Type FP in Living Room, Den
Equipment Dishwasher, Dryer, Washer, Gas Oven, Gas Range
Appliance Dishwasher, Dryer, Washer, Gas Oven, Gas Range
Laundry Closet Full Sized, Closet Stacked, Inside
Exterior
Exterior Feature Stucco
Parking Features Gated, Garage
Garage Spaces 2.0
Fence Average Condition
Utilities Available Electricity Connected, Phone Available, Propane
View Mountains/Hills, Panoramic, Neighborhood, Trees/Woods
Roof Type Composition
Total Parking Spaces 2
Building
Story 1
Lot Size Range 2+ to 4 AC
Sewer Conventional Septic
Water Private, Well
Architectural Style Ranch
Level or Stories 1 Story
Construction Status Turnkey
Others
Monthly Total Fees $12
Miscellaneous Foothills,Mountainous,Rural
Acceptable Financing Cash, Conventional, FHA, VA, Cash To New Loan, Submit
Listing Terms Cash, Conventional, FHA, VA, Cash To New Loan, Submit

GET MORE INFORMATION
REALTOR® | Lic# 1936110






