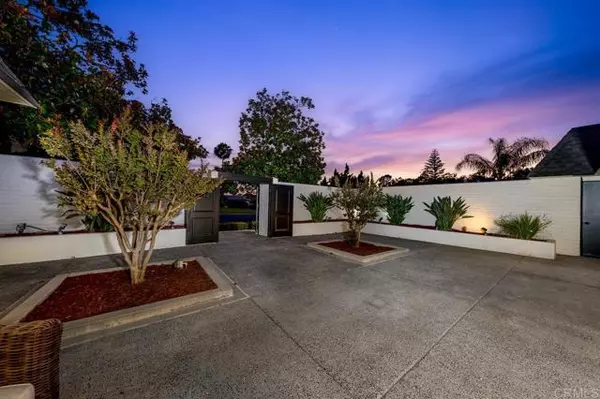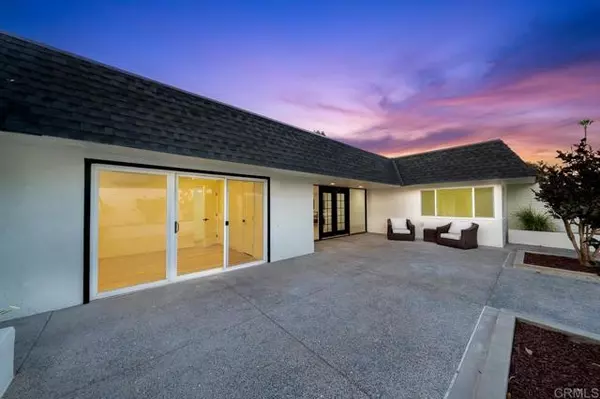6 Beds
5 Baths
3,866 SqFt
6 Beds
5 Baths
3,866 SqFt
Key Details
Property Type Single Family Home
Sub Type Detached
Listing Status Pending
Purchase Type For Sale
Square Footage 3,866 sqft
Price per Sqft $465
MLS Listing ID PTP2406693
Style Detached
Bedrooms 6
Full Baths 5
HOA Y/N No
Year Built 1969
Lot Size 0.495 Acres
Acres 0.4948
Property Description
Welcome to your one-of-a-kind dream home in the prestigious Bonita Verde Estates! This stunning, MULTIGENERATIONAL SINGLE-STORY residence has been impeccably remodeled and redesigned, offering the perfect blend of luxury, convenience, and flexibility, all at a PRICE WELL BELOW THE AVERAGE PER SQUARE FOOT in Bonita. Nestled on an oversized lot in a private cul-de-sac, this unique property features 4 spacious bedrooms, an office/den, and 4 modern bathrooms. The open-concept floor plan is ideal for family living and entertaining, with every living space offering breathtaking views of the golf course. One of the standout features of this multigenerational home is the 2-bedroom, 1-bath en-suite with its own private entranceperfect for guests, extended family, or as a potential rental unit. This space provides privacy while still enjoying the stunning views and access to the main house. In addition to its prime location, this home offers RV parking, ensuring plenty of space for all your vehicles and toys. Enjoy being close to Bonitas finest restaurants, coffee shops, and recreational areas such as Rohr Park, additional golf courses, a driving range, walking and bike trails, and a dog park. The nearby house trails provide easy access to the 805 and 54 freeways, making commuting a breeze. Families will also appreciate the highly-rated schools in the area, adding to the appeal of this one-of-a-kind property. Dont miss out on this rare opportunity to own a piece of paradise in Bonita Verde Estates at an incredible value. Schedule your private tour today and experience all this multigenerational home has to offer!
Location
State CA
County San Diego
Area Bonita (91902)
Zoning R1
Interior
Cooling Other/Remarks
Laundry Garage, Laundry Room
Exterior
Garage Spaces 2.0
Community Features Horse Trails
Complex Features Horse Trails
View Golf Course
Total Parking Spaces 10
Building
Lot Description Cul-De-Sac, Sidewalks
Story 1
Sewer Public Sewer
Level or Stories 1 Story
Schools
Middle Schools Sweetwater Union High School District
High Schools Sweetwater Union High School District
Others
Acceptable Financing Cash, Conventional, FHA, VA
Listing Terms Cash, Conventional, FHA, VA
Special Listing Condition Standard

GET MORE INFORMATION
REALTOR® | Lic# 1936110






