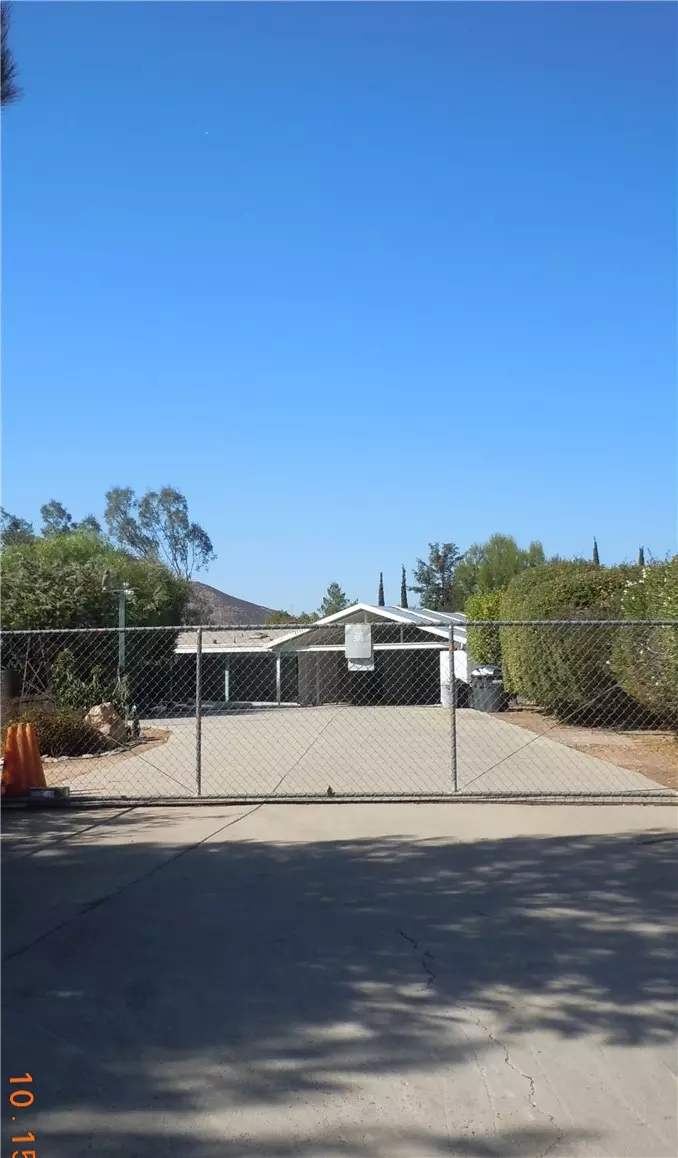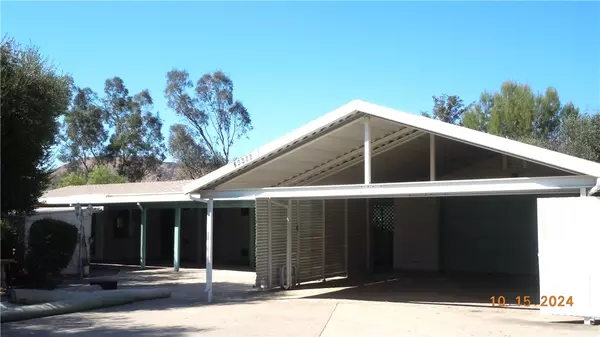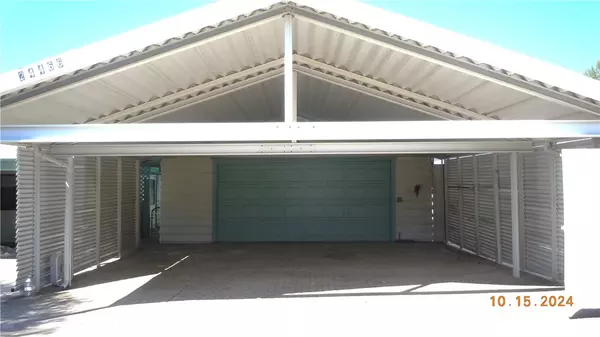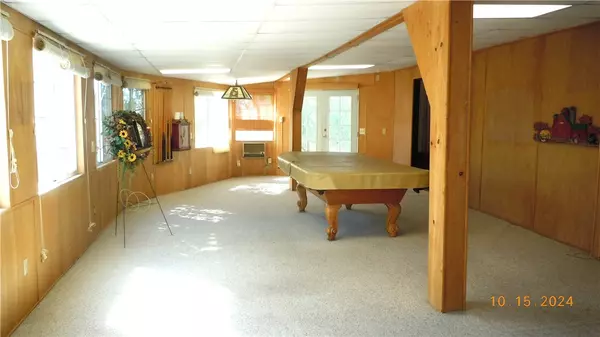4 Beds
3 Baths
2,440 SqFt
4 Beds
3 Baths
2,440 SqFt
Key Details
Property Type Manufactured Home
Sub Type Manufactured Home
Listing Status Contingent
Purchase Type For Sale
Square Footage 2,440 sqft
Price per Sqft $235
MLS Listing ID SW24211586
Style Manufactured Home
Bedrooms 4
Full Baths 3
Construction Status Repairs Cosmetic
HOA Fees $89/mo
HOA Y/N Yes
Year Built 1981
Lot Size 0.860 Acres
Acres 0.86
Property Description
A rare & unique property - A 3 bedroom, 2 bath main house, with 2 bedrooms currently used as a primary with a retreat (think office or nursery) and there is also a 1 bed, 1 bath attached Casita with a kitchenette! Property has a 2 car garage, with an additional 2 car carport, and a separate workshop with storage shed & additional covered parking - great for boat, motorcycle or tractor. The driveway has more space than most families have vehicles. Bring your RV...plenty of room and hook-ups. There are two front patios - 1 enclosed with about 650 sq. ft -not included in posted square footage, and 1 open. The kitchen has double ovens, a walk-in pantry & a breakfast bar, along with wood flooring that extends to the dining room that has a built-in display cabinet. Home also offers a wood-burning fireplace with a blower fan, & a wet bar is close by to enjoy a drink by the crackling fire. With just under an acre...fully fenced, this parcel has plenty of mature trees, including fruit trees (lemon, lime, orange, & more) and offers great views of the surrounding area and mountains. The Farm community has 3 pool, 2 spas, tennis/pickleball courts, "Catch & Release" fishing pond, hiking trails, & tot lots. The roof to the house was replaced in 2023. VERY low taxes, no Mello Roos, and Very low HOA dues. DON'T WAIT for you chance to own this special property.
Location
State CA
County Riverside
Area Riv Cty-Wildomar (92595)
Zoning R-T
Interior
Interior Features Beamed Ceilings, Living Room Deck Attached, Pantry, Tile Counters, Wet Bar
Heating Natural Gas
Cooling Central Forced Air, Wall/Window, Electric
Flooring Carpet, Linoleum/Vinyl, Tile, Wood
Fireplaces Type FP in Living Room, Blower Fan
Equipment Dishwasher, Double Oven
Appliance Dishwasher, Double Oven
Laundry Laundry Room, Inside
Exterior
Parking Features Gated, Direct Garage Access, Garage, Garage Door Opener
Garage Spaces 3.0
Fence Needs Repair, Chain Link, Wood
Pool Below Ground, Association, Fenced
Utilities Available Electricity Connected, Natural Gas Connected, Sewer Connected, Water Connected
View Mountains/Hills, Panoramic, Bluff, Neighborhood
Roof Type Composition
Total Parking Spaces 6
Building
Lot Description Curbs, Sidewalks
Story 1
Sewer Public Sewer
Architectural Style Contemporary
Level or Stories 1 Story
Construction Status Repairs Cosmetic
Others
Monthly Total Fees $92
Miscellaneous Foothills,Gutters,Ravine,Rural
Acceptable Financing Cash, Conventional, FHA, VA
Listing Terms Cash, Conventional, FHA, VA

GET MORE INFORMATION
REALTOR® | Lic# 1936110






