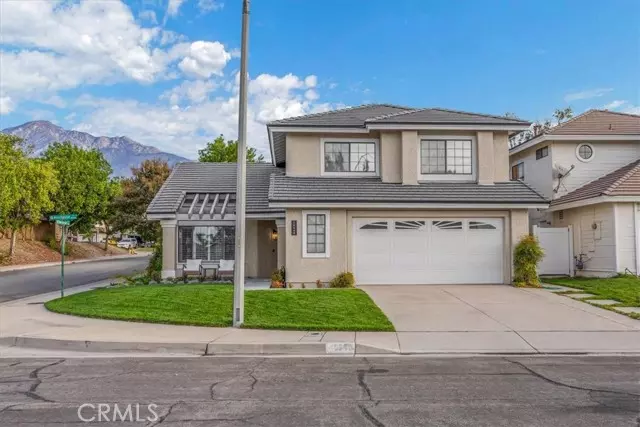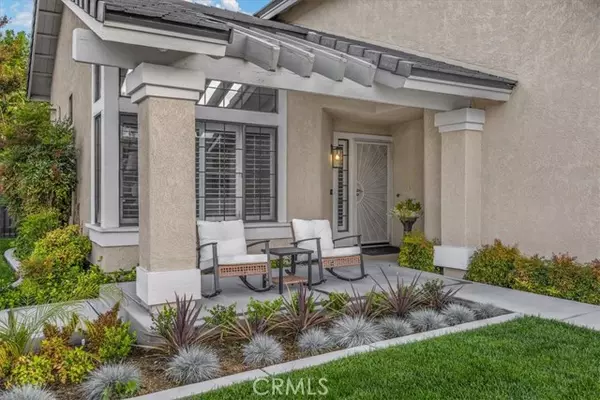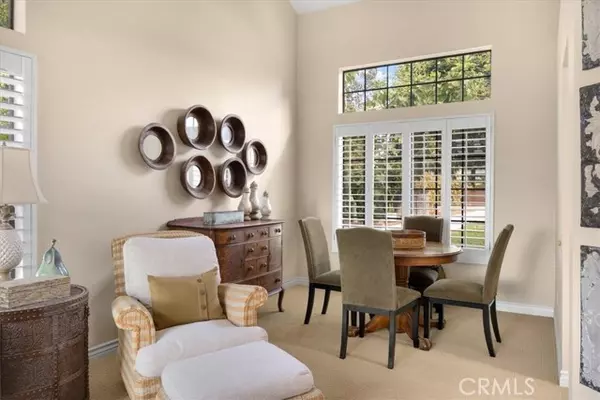4 Beds
3 Baths
1,820 SqFt
4 Beds
3 Baths
1,820 SqFt
Key Details
Property Type Single Family Home
Sub Type Detached
Listing Status Contingent
Purchase Type For Sale
Square Footage 1,820 sqft
Price per Sqft $483
MLS Listing ID CV24221390
Style Detached
Bedrooms 4
Full Baths 2
Half Baths 1
HOA Y/N No
Year Built 1988
Lot Size 6,000 Sqft
Acres 0.1377
Property Description
BACK ON THE MARKET, the buyer couldnt perform! Welcome to 10940 Manchester! Beautiful 4 bedroom, 3 bathroom home in the highly desirable Victoria Groves neighborhood! Before you head inside, check out the professionally landscaped front yard and shady front porch. Upon entry, you will immediately see that the home has been upgraded throughout every inch! It has tall vaulted ceilings, big bright windows, and a spacious formal living and dining room. Sleek modern kitchen with granite countertops, stainless steel appliances, large bay window overlooking the backyard, breakfast nook, custom backsplash, and cabinetry. Cozy around the fireplace in the family room! The grand primary bedroom has a stunning remodeled bathroom with a walk-in closet. All bedrooms are great sizes, and every bathroom in the house has been upgraded. Step out into the relaxing backyard with a covered patio surrounded by lush greenery, including a mature fig and avocado tree that produces lots of tasty fruit! (backyard is the perfect size to build a pool). The ROOF was completely replaced 2 years ago, and the HVAC was replaced 3 years ago! Zoned in the Alta Loma School District, which is some of the highest rated schools in the area. The schools are Victoria Groves Elementary, Vineyard Junior High, and Los Osos High School. It's also conveniently located within walking distance of Victoria Groves Elementary School and parks! Also close by are multiple shopping centers, Central Park, Pacific Electric Trail, Victoria Gardens Mall, and easy access to the 210 freeway.
Location
State CA
County San Bernardino
Area Rancho Cucamonga (91701)
Interior
Interior Features Granite Counters, Pantry
Cooling Central Forced Air
Flooring Carpet, Linoleum/Vinyl, Wood
Fireplaces Type FP in Family Room
Equipment Refrigerator, Gas Oven, Gas Range
Appliance Refrigerator, Gas Oven, Gas Range
Laundry Laundry Room, Inside
Exterior
Parking Features Garage
Garage Spaces 2.0
View Mountains/Hills, Peek-A-Boo
Total Parking Spaces 2
Building
Lot Description Corner Lot, Sidewalks
Story 2
Lot Size Range 4000-7499 SF
Sewer Public Sewer
Water Public
Level or Stories 2 Story
Others
Acceptable Financing Cash To New Loan
Listing Terms Cash To New Loan
Special Listing Condition Standard

GET MORE INFORMATION
REALTOR® | Lic# 1936110






