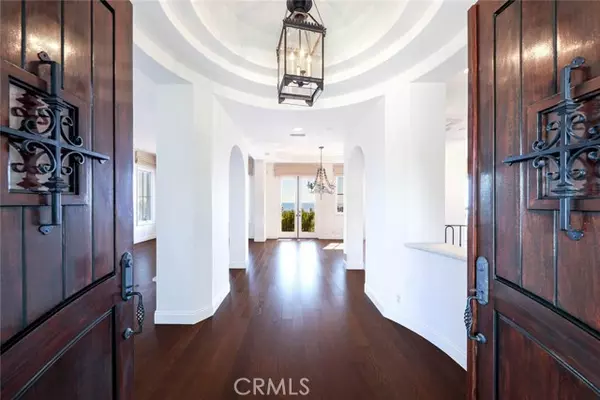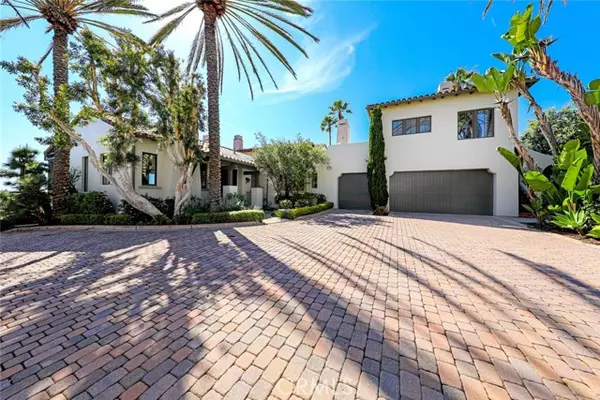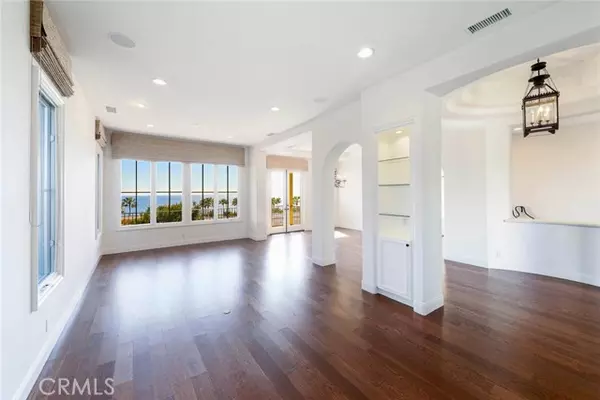4 Beds
5 Baths
3,889 SqFt
4 Beds
5 Baths
3,889 SqFt
Key Details
Property Type Townhouse
Sub Type Townhome
Listing Status Pending
Purchase Type For Rent
Square Footage 3,889 sqft
MLS Listing ID NP24220398
Bedrooms 4
Full Baths 4
Half Baths 1
Property Description
**Captivating Oceanfront Living** Indulge in breathtaking ocean views and stunning sunsets from this exclusive front-row residence in the highly coveted Seascape community. This spacious home, one of only 12 of its kind, boasts a rare and expansive floor plan rarely seen on the market. Step inside to discover both formal and informal living areas, including a gracious formal dining room and a generously sized gourmet kitchen featuring a massive center island, pantry, skylight, and casual dining space. The main house has three luxurious bedrooms, each complete with its own private en-suite bath, while a separate fourth bedroom with an en-suite bath resides in the detached casita, providing ultimate privacy and versatility. Noteworthy features include a three-car garage with individual doors, ensuring ample parking without the need for tandem arrangement. Residents enjoy exclusive access to the prestigious Canyon Club, has an array of amenities such as tennis and pickleball courts, basketball courts, a Jr. Olympic heated pool, spa, fitness center, banquet facilities, as well as parks and playgrounds. Nestled within the renowned Crystal Cove community, residents have the privilege of strolling along the scenic Crystal Cove Promenade, featuring world-class shopping and dining options including Javier's, Mastro's Ocean Club, Bluefin, and Blk Dot Coffee. Ideally situated near the pristine Crystal Cove Beach and surrounded by picturesque hiking and biking trails, this residence is the epitome of coastal living. With its proximity to the vibrant beach communities of Newport Beach and Laguna Beach, 56 Sidra Cove presents an unparalleled opportunity to embrace the quintessential coastal lifestyle and call it home.
Location
State CA
County Orange
Area Oc - Newport Coast (92657)
Zoning Assessor
Interior
Heating Natural Gas
Cooling Central Forced Air
Flooring Linoleum/Vinyl, Stone, Wood
Fireplaces Type FP in Family Room
Equipment Dishwasher, Microwave, Refrigerator
Furnishings No
Laundry Laundry Room
Exterior
Exterior Feature Stucco
Garage Spaces 3.0
Pool Below Ground, Community/Common
Roof Type Tile/Clay
Total Parking Spaces 3
Building
Lot Description Curbs, Sidewalks
Story 2
Lot Size Range 1-3999 SF
Sewer Sewer Connected
Architectural Style Mediterranean/Spanish
Level or Stories 2 Story
Others
Pets Allowed Allowed w/Restrictions

GET MORE INFORMATION
REALTOR® | Lic# 1936110






