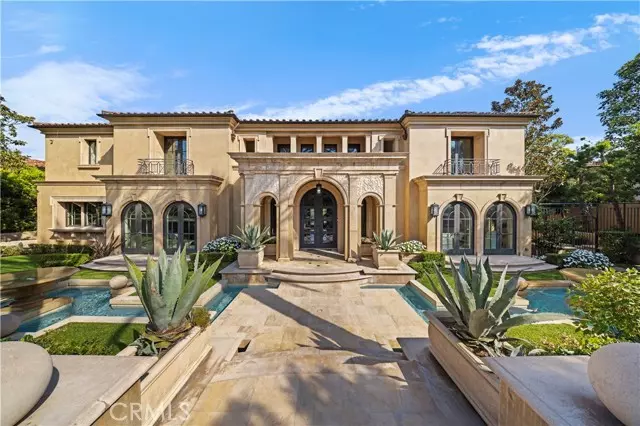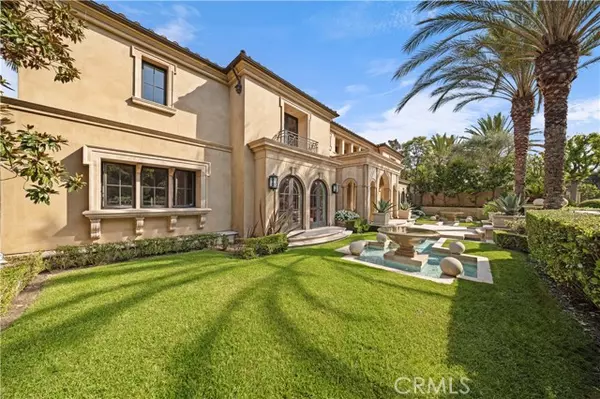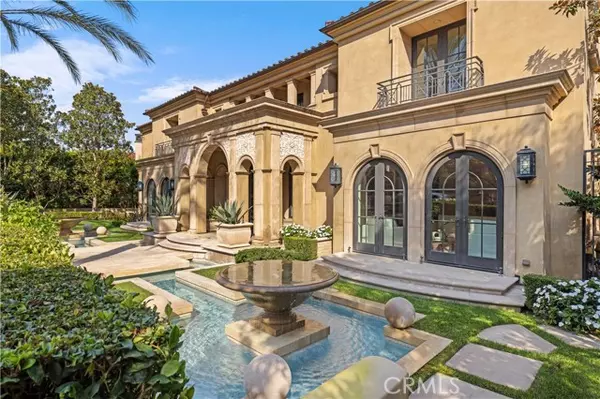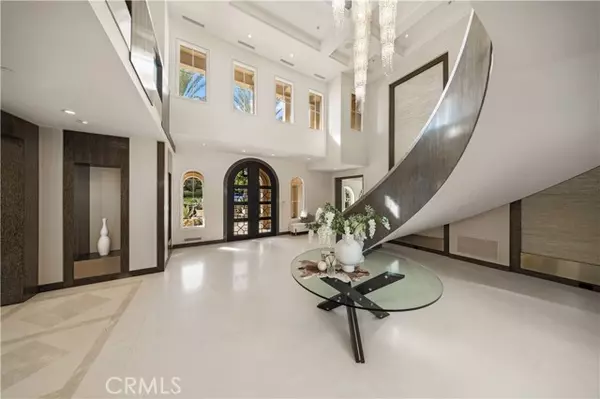6 Beds
9 Baths
10,310 SqFt
6 Beds
9 Baths
10,310 SqFt
Key Details
Property Type Single Family Home
Sub Type Detached
Listing Status Active
Purchase Type For Sale
Square Footage 10,310 sqft
Price per Sqft $1,920
MLS Listing ID OC24214417
Style Detached
Bedrooms 6
Full Baths 7
Half Baths 2
Construction Status Turnkey
HOA Fees $550/mo
HOA Y/N Yes
Year Built 2009
Lot Size 0.410 Acres
Acres 0.41
Property Description
Located within the exclusive custom home community of Pelican Crest, this magnificent estate offers the pinnacle of luxury living, blending modern style with timeless elegance. Spanning over 10,300 sq. ft. and featuring a flowing open floor plan, the home is enhanced by soaring two-story ceilings and seamless white French limestone flooring. An impressive entry hall welcomes you with grand double glass iron doors and a sweeping floating staircase, serving as a central hub that connects to spaces designed for lavish entertaining. The formal dining room boasts floor-to-ceiling windows, while the chic gourmet chefs kitchen is equipped with top-of-the-line Viking and Miele appliances. The family room invites warmth and connection, featuring an onyx fireplace and wet bar, and opens through three sets of French doors to the spacious backyard, ideal for indoor-outdoor living. A convenient main-level bedroom suite adds to the home's allure. The lower level spares no detail, offering a private gym, sauna, stunning wine cellar, and a state-of-the-art home theater. Upstairs, discover an extravagant master retreat complemented by a luxurious spa-like bathroom featuring his and her showers, and other three bedrooms each feature their own ensuite bathrooms. The resort-style backyard provides an idyllic setting for grand gatherings, featuring a vanishing infinity-edge pool, spa, fire pits, and a built-in BBQ, all framed by breathtaking canyon and peek-a-boo ocean views. The property sits on a generous lot that enhances privacy and tranquility. Living in the guard-gated Pelican Crest community provides access to world-class amenities, including fine dining and shopping at Fashion Island, nearby golf at Pelican Hill Resort, and easy access to Newport Coast's pristine beaches and John Wayne Airport. This estate truly exemplifies refined living at its finest!
Location
State CA
County Orange
Area Oc - Newport Coast (92657)
Interior
Interior Features Balcony, Wet Bar
Cooling Central Forced Air
Flooring Laminate, Stone
Fireplaces Type FP in Family Room, FP in Living Room
Equipment Refrigerator, 6 Burner Stove, Double Oven, Gas Oven, Gas Stove, Barbecue, Gas Range
Appliance Refrigerator, 6 Burner Stove, Double Oven, Gas Oven, Gas Stove, Barbecue, Gas Range
Laundry Inside
Exterior
Exterior Feature Stone
Parking Features Garage
Garage Spaces 5.0
Fence Fair Condition
Pool Below Ground, Private
Utilities Available Cable Available, Electricity Available, Natural Gas Available, Water Available, Sewer Connected
View Ocean, Valley/Canyon, Peek-A-Boo
Roof Type Spanish Tile
Total Parking Spaces 5
Building
Lot Description Sidewalks, Landscaped
Story 3
Sewer Public Sewer, Sewer Paid
Water Public
Architectural Style Craftsman, Craftsman/Bungalow
Level or Stories 3 Story
Construction Status Turnkey
Others
Monthly Total Fees $1, 159
Miscellaneous Elevators/Stairclimber
Acceptable Financing Cash, Conventional, Exchange, Cash To New Loan
Listing Terms Cash, Conventional, Exchange, Cash To New Loan
Special Listing Condition Standard

GET MORE INFORMATION
REALTOR® | Lic# 1936110






