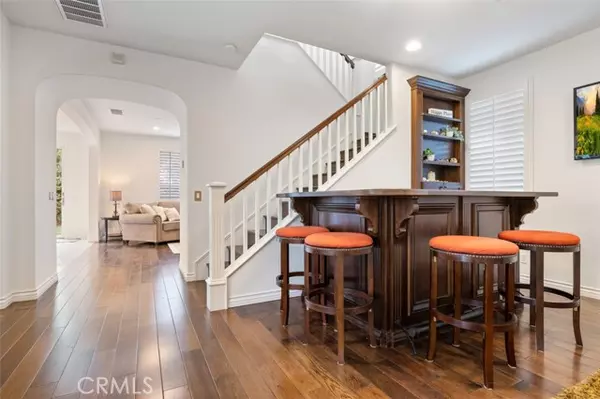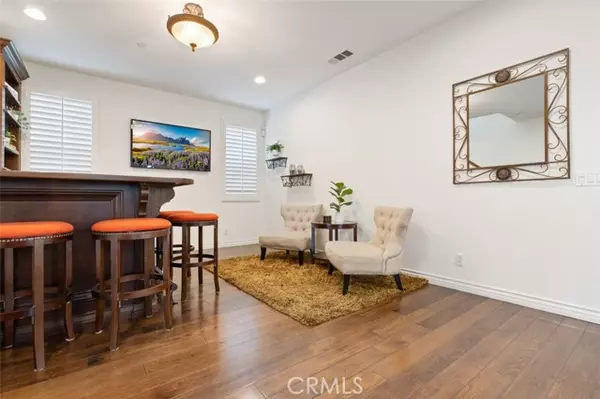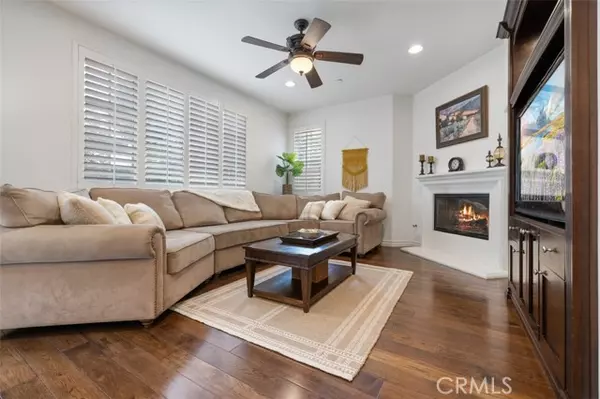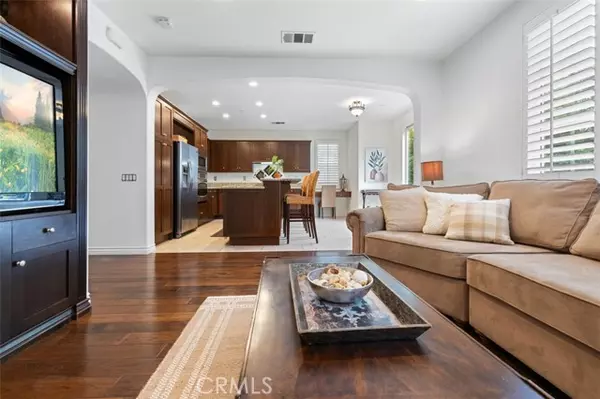4 Beds
4 Baths
2,575 SqFt
4 Beds
4 Baths
2,575 SqFt
Key Details
Property Type Single Family Home
Sub Type Detached
Listing Status Contingent
Purchase Type For Sale
Square Footage 2,575 sqft
Price per Sqft $601
MLS Listing ID OC24205385
Style Detached
Bedrooms 4
Full Baths 3
Half Baths 1
Construction Status Turnkey
HOA Fees $155/mo
HOA Y/N Yes
Year Built 2006
Lot Size 3,920 Sqft
Acres 0.09
Property Description
Just a short stroll across the Bay Street Bridge from Eastside Costa Mesa, youll discover the charming Cape Cod community of The Bungalows at Bay Street. This delightful enclave of single-family homes, built in 2006, invites you to experience a blend of modern comfort and classic elegance. With 2,575 sq ft of thoughtfully designed space, this expansive home is perfect for gatherings with family and friends. Host memorable dinners in the inviting separate dining room, or unwind in the cozy great room by the fire. The grand kitchen, which opens up to a lovely patio, is a chef's dream, complete with a built-in BBQ and low-maintenance yardideal for summer cookouts and outdoor fun. Youll appreciate the beautiful upgrades throughout, including arched doorways, rich hardwood floors, crown molding, and plantation shutters that add a touch of sophistication. Bring your personal style to this wonderful canvas, and make it truly your own! Solar panels provide extra efficiency with reduced electric bills and there is an EV charger ready to go in the garage for your electric vehicle. Plus, enjoy the convenience of living near award-winning schools, the scenic Back Bay, and the vibrant Triangle and beaches, all just minutes away. Dont miss out on the chance to make this dream home yourscome preview it today!
Location
State CA
County Orange
Area Oc - Costa Mesa (92627)
Interior
Interior Features Dry Bar, Granite Counters, Recessed Lighting
Heating Natural Gas, Solar
Cooling Central Forced Air, Electric, Gas
Flooring Tile, Wood
Fireplaces Type FP in Family Room, Gas Starter
Equipment Dishwasher, Disposal, Dryer, Microwave, Solar Panels, Washer
Appliance Dishwasher, Disposal, Dryer, Microwave, Solar Panels, Washer
Laundry Laundry Room, Inside
Exterior
Exterior Feature Stucco, Lap Siding
Parking Features Garage, Garage - Single Door
Garage Spaces 2.0
Utilities Available Cable Available, Electricity Connected, Natural Gas Connected, Phone Available, Sewer Connected, Water Connected
View Neighborhood
Total Parking Spaces 2
Building
Lot Description Curbs, Sidewalks, Landscaped, Sprinklers In Front, Sprinklers In Rear
Story 2
Lot Size Range 1-3999 SF
Sewer Public Sewer
Water Public
Architectural Style Cape Cod
Level or Stories 2 Story
Construction Status Turnkey
Others
Monthly Total Fees $155
Miscellaneous Gutters,Storm Drains,Suburban
Acceptable Financing Conventional, Cash To New Loan
Listing Terms Conventional, Cash To New Loan
Special Listing Condition Standard

GET MORE INFORMATION
REALTOR® | Lic# 1936110






