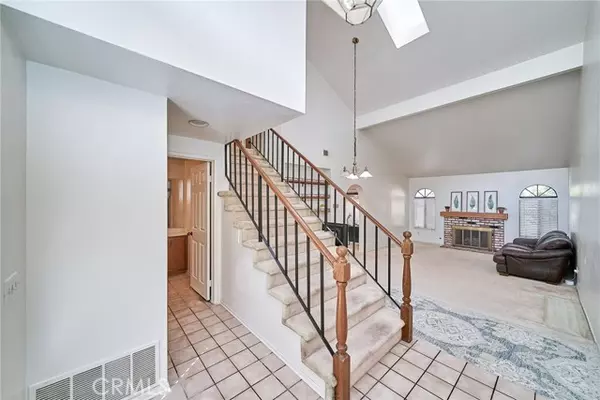3 Beds
3 Baths
1,808 SqFt
3 Beds
3 Baths
1,808 SqFt
Key Details
Property Type Townhouse
Sub Type Townhome
Listing Status Pending
Purchase Type For Sale
Square Footage 1,808 sqft
Price per Sqft $419
MLS Listing ID RS24211418
Style Townhome
Bedrooms 3
Full Baths 3
HOA Fees $425/mo
HOA Y/N Yes
Year Built 1987
Lot Size 1,821 Sqft
Acres 0.0418
Property Description
Welcome to the highly sought-after gated community known as Concord Place, this property boasts an enviable location, making it a true gem and Cul-de-Sac. And the prestigious ABC Unified School District. Step inside to discover an excellent floor plan leading to a spacious living room, dining room, and kitchen. The place boasts of high ceilings, creating an open, adding to the sense of spaciousness. Front entry to the large Living room with high Cathedral ceiling has many windows and skylight, which make this house has much light. All bedrooms are upstairs with a master bath and hall bath upstairs and a half bath downstairs. Features of this floor plan include a formal living room and dining area as well as a separate family room. The kitchen looks onto the family room and has direct access to the laundry room and garage. Home goes back to a community walkway that flows through the planned neighborhood and has lots of trees and foliage throughout. Lots of parking around this location. Residents are privileged to enjoy an array of exceptional amenities. The controlled access affords an atmosphere of security, providing peace of mind to all residents. A sparkling community pool and spa stands as a delightful retreat on warm summer days. Furthermore, a charming picnic area, complete with barbecues. This townhouse is conveniently located close to Valley Christian school and walking distance to Cerritos College and just moments away from major transportation routes, including the HWY 91, 605, and 5 freeways.
Location
State CA
County Los Angeles
Area Cerritos (90703)
Zoning CEADP6
Interior
Interior Features Tile Counters
Cooling Central Forced Air
Flooring Carpet, Tile
Fireplaces Type FP in Living Room
Equipment Dishwasher, Disposal, Gas Oven, Gas Stove, Gas Range
Appliance Dishwasher, Disposal, Gas Oven, Gas Stove, Gas Range
Laundry Laundry Room, Inside
Exterior
Parking Features Direct Garage Access, Garage
Garage Spaces 2.0
Pool Association
Roof Type Tile/Clay
Total Parking Spaces 2
Building
Lot Description Cul-De-Sac, Sidewalks
Story 2
Lot Size Range 1-3999 SF
Sewer Public Sewer
Water Public
Architectural Style Cottage
Level or Stories 2 Story
Others
Monthly Total Fees $425
Acceptable Financing Cash, Conventional, Cash To New Loan
Listing Terms Cash, Conventional, Cash To New Loan
Special Listing Condition Standard

GET MORE INFORMATION
REALTOR® | Lic# 1936110






