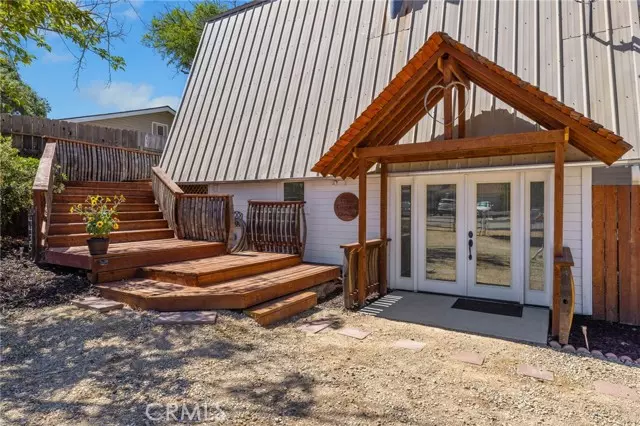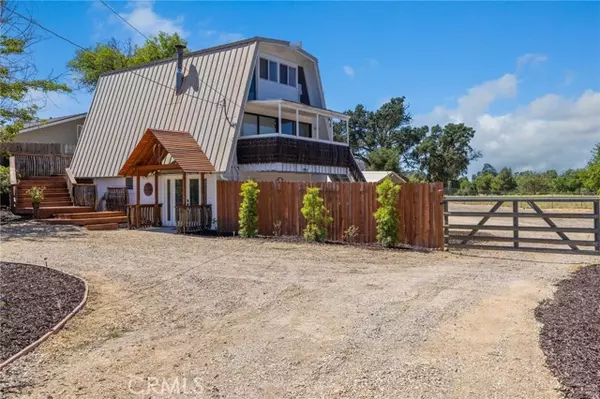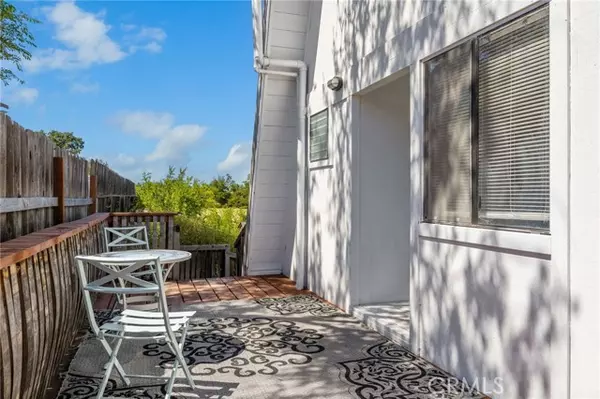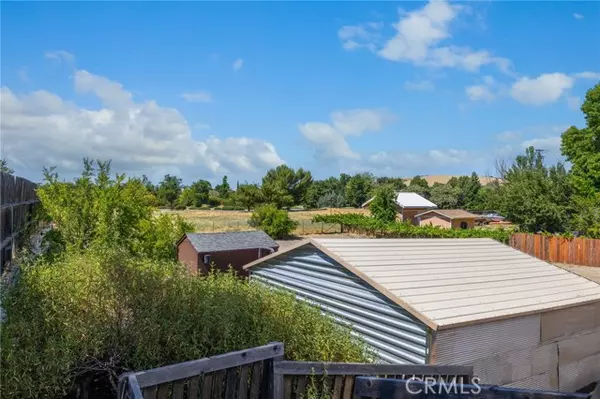4 Beds
3 Baths
992 SqFt
4 Beds
3 Baths
992 SqFt
Key Details
Property Type Single Family Home
Sub Type Detached
Listing Status Contingent
Purchase Type For Sale
Square Footage 992 sqft
Price per Sqft $734
MLS Listing ID SC24208693
Style Detached
Bedrooms 4
Full Baths 3
HOA Y/N No
Year Built 1975
Lot Size 0.510 Acres
Acres 0.51
Property Description
Welcome to this Sweet Country Cottage, 1,765 square feet of a charming home that offers a unique blend of wine country living in a park-like setting. Close to everything in the heart of Atascadero, this 4 bedroom, 3 bath home sits on a usable, flat half-acre backing up to the open space of The Lakes community and is seconds from the Salinas River and Atascadero Creek. A renovated 800 sq.ft first floor includes one bedroom, one bathroom, living room and indoor laundry room. The original 3 bedrooms, 2 bathrooms and kitchen have all been newly updated to make the home move-in ready. Mini split heating and air conditioners are installed on each floor to provide year round comfort while a new septic system provides peace of mind. Enjoy your morning coffee next to a wood burning stove or evening wine in the spa or on one of the decks with views of trees and golden hills. The fully fenced yard is an open canvas for your imagination to build your dream house, bring your boats, RV's or horses! If you're thirsty for adding another unit or uncorking a wine country short term rental then talk with the city of Atascadero who is looking to grow. Bring your varietal of dreams to life at 4435 Sycamore Ave! Note: Actual square footage is estimated by the seller and Matterport to be closer to 1,765 SF, as additions were made after initial construction. Buyer to verify square footage.
Location
State CA
County San Luis Obispo
Area Atascadero (93422)
Zoning RSFY
Interior
Interior Features 2 Staircases, Beamed Ceilings, Living Room Balcony, Living Room Deck Attached, Recessed Lighting, Stone Counters
Heating Electric, Natural Gas
Cooling Heat Pump(s), Zoned Area(s), Electric, High Efficiency
Flooring Wood
Fireplaces Type FP in Living Room, Gas Starter
Equipment Dishwasher, Washer, Freezer, Gas Oven, Recirculated Exhaust Fan, Barbecue, Gas Range
Appliance Dishwasher, Washer, Freezer, Gas Oven, Recirculated Exhaust Fan, Barbecue, Gas Range
Laundry Laundry Room
Exterior
Parking Features Gated
Garage Spaces 2.0
Fence Wire, Vinyl, Wood
Community Features Horse Trails
Complex Features Horse Trails
View Mountains/Hills, Pasture, Courtyard, Neighborhood, Trees/Woods
Roof Type Metal
Total Parking Spaces 14
Building
Story 3
Sewer Perc Test Completed, Conventional Septic
Water Public
Level or Stories 3 Story
Others
Miscellaneous Value in Land,Rural
Acceptable Financing Cash, Conventional, Submit
Listing Terms Cash, Conventional, Submit

GET MORE INFORMATION
REALTOR® | Lic# 1936110






