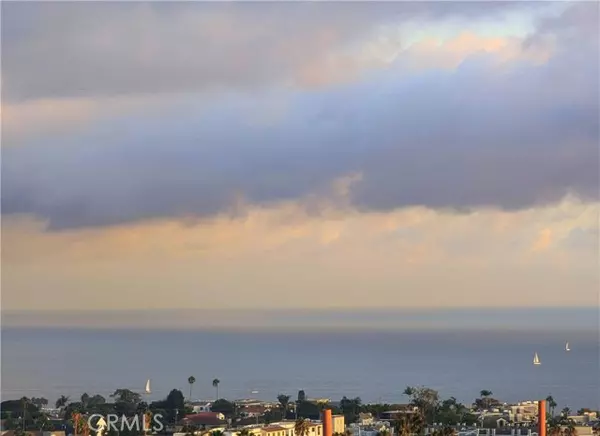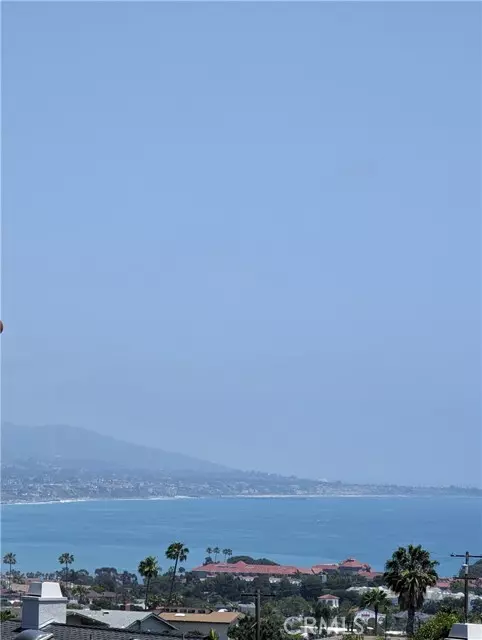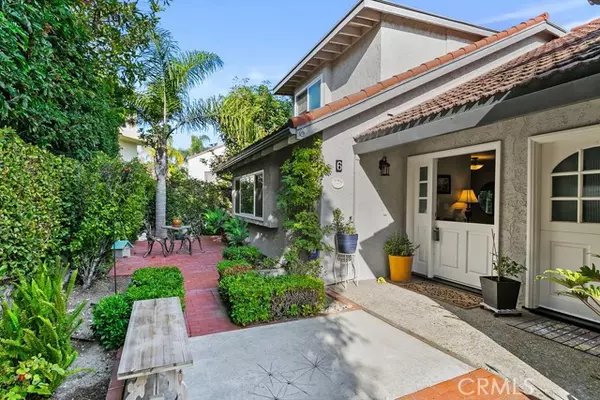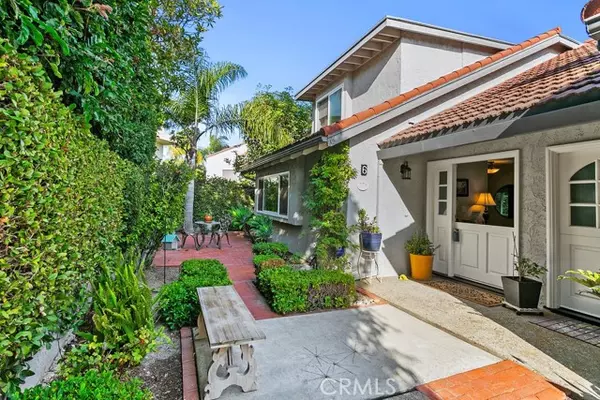2 Beds
2 Baths
2,029 SqFt
2 Beds
2 Baths
2,029 SqFt
Key Details
Property Type Condo
Listing Status Contingent
Purchase Type For Sale
Square Footage 2,029 sqft
Price per Sqft $763
MLS Listing ID OC23130457
Style All Other Attached
Bedrooms 2
Full Baths 2
Construction Status Turnkey
HOA Fees $595/mo
HOA Y/N Yes
Year Built 1974
Lot Size 2,463 Sqft
Acres 0.0565
Property Description
Breathtaking Ocean and City Light views in this highly sought after area of Dana Point. One of only 8 units, this private community provides the complete Southern California coastal lifestyle! You enter the home from the front courtyard through the wide Dutch door to a light and spacious living space with soaring ceilings, Italian crafted ceramic flooring, and designer finishes throughout. The main focal point of the living room is a horizontal fire and ice fireplace with sliding glass doors, opening to an inviting patio to extend your living space outdoors. The Italian inspired gourmet kitchen features a Reverse Osmosis under sink water filtration system, trendy two-toned cabinets, patterned tile backsplash, quartzite counters, Farm sink, double ovens, custom vent hood, and plenty of storage space! This 2 bedroom, 2 bath, home also offers a huge, oversized bonus room which includes a wet bar and another spacious deck! The main floor primary bedroom showcases a walk-in closet and an upgraded spa bathroom with high-end tile and frameless glass enclosed shower and a rain shower head. The large second bedroom with double closets is located upstairs across from the bonus room with ensuite jack and jill bathroom. Many of the home furnishings are available for purchase. Don't wait on this wonderful opportunity to make this your home!!
Location
State CA
County Orange
Area Oc - Dana Point (92629)
Interior
Interior Features 2 Staircases, Balcony, Bar, Living Room Balcony, Recessed Lighting, Stone Counters, Two Story Ceilings, Wet Bar
Heating Natural Gas
Flooring Carpet, Tile
Fireplaces Type FP in Living Room, Gas
Equipment Dishwasher, Disposal, Microwave, Refrigerator, Water Softener, Convection Oven, Double Oven, Gas Oven, Gas Stove, Vented Exhaust Fan, Water Line to Refr, Gas Range, Water Purifier
Appliance Dishwasher, Disposal, Microwave, Refrigerator, Water Softener, Convection Oven, Double Oven, Gas Oven, Gas Stove, Vented Exhaust Fan, Water Line to Refr, Gas Range, Water Purifier
Laundry Garage
Exterior
Exterior Feature Stucco
Garage Spaces 2.0
Pool Below Ground, Community/Common
Utilities Available Cable Available, Electricity Connected, Natural Gas Connected, Sewer Connected, Water Connected
View Ocean, Panoramic, Coastline, City Lights
Total Parking Spaces 2
Building
Lot Description Sidewalks
Story 2
Lot Size Range 1-3999 SF
Sewer Public Sewer
Water Public
Level or Stories 2 Story
Construction Status Turnkey
Others
Monthly Total Fees $595
Miscellaneous Storm Drains
Acceptable Financing Cash, Conventional, Cash To New Loan
Listing Terms Cash, Conventional, Cash To New Loan
Special Listing Condition Standard

GET MORE INFORMATION
REALTOR® | Lic# 1936110






