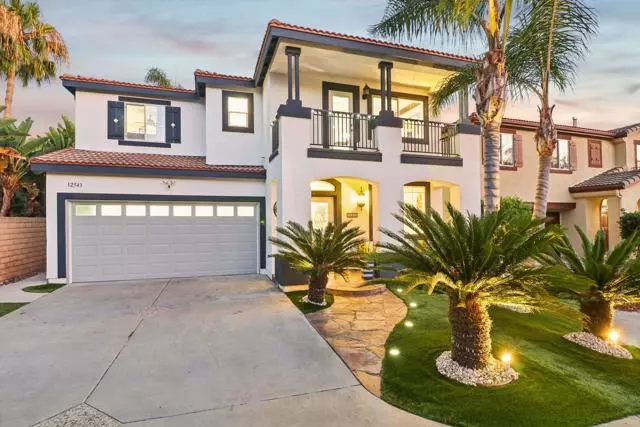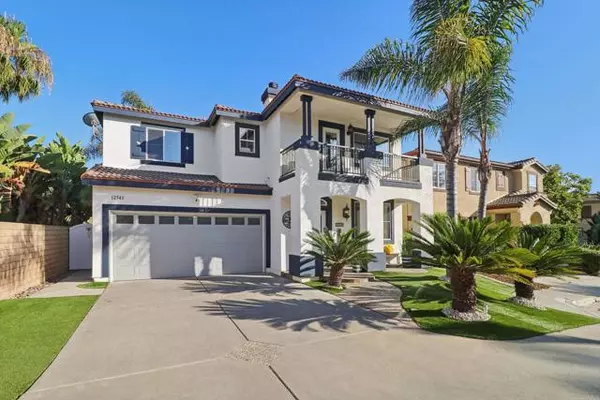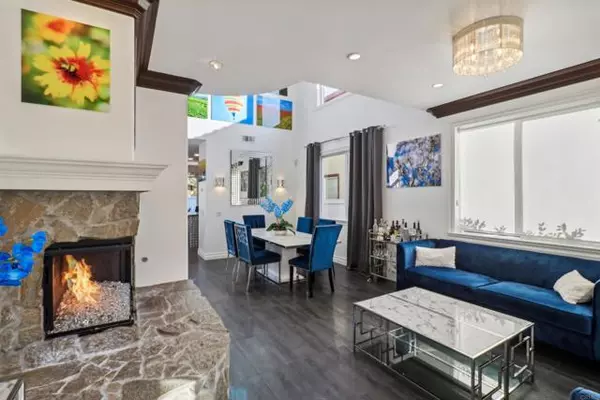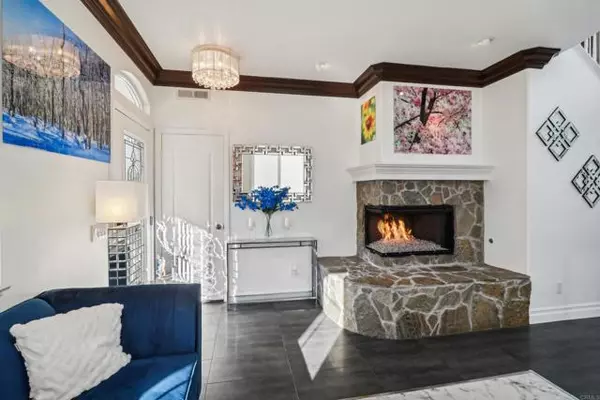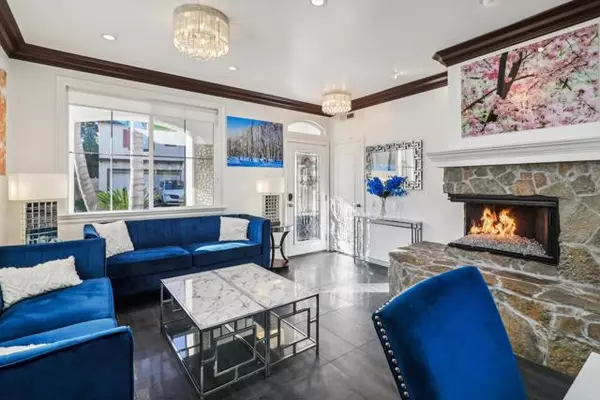GET MORE INFORMATION
$ 2,200,000
$ 1,999,999 10.0%
4 Beds
3 Baths
2,328 SqFt
$ 2,200,000
$ 1,999,999 10.0%
4 Beds
3 Baths
2,328 SqFt
Key Details
Sold Price $2,200,000
Property Type Single Family Home
Sub Type Detached
Listing Status Sold
Purchase Type For Sale
Square Footage 2,328 sqft
Price per Sqft $945
MLS Listing ID PTP2406005
Sold Date 01/08/25
Style Detached
Bedrooms 4
Full Baths 3
Construction Status Updated/Remodeled
HOA Fees $105/mo
HOA Y/N Yes
Year Built 2000
Lot Size 4,138 Sqft
Acres 0.095
Property Description
Welcome to 12543 Carmel Canyon Rd, an exquisite single-family home nestled in a private cul de sac in the heart of Carmel Valley. This stylish residence offers 2,328 square feet of luxurious living space, features 4 spacious bedrooms, a versatile loft space, and 3 beautifully renovated bathrooms. Step inside to discover architectural elegance at every turn, with custom built-ins, crown moldings, and high ceilings. The expansive living areas are adorned with stunning tile floors, custom window treatments, recessed lighting, and modern cabinetry, creating a bright and inviting ambiance throughout. The heart of the home is the beautifully renovated chefs kitchen, which seamlessly blends modern convenience with timeless style, ample storage and top-of-the-line appliances. The adjacent dining and living spaces provide the perfect settings for intimate gatherings and grand entertaining. The primary bedroom suite offers a serene retreat , and features new cabinetry, marble accents, and custom finishes. French doors open onto a spacious balcony with a stunning view. The additional bedrooms are equally well-appointed, ensuring stylish comfort for all residents. A dedicated upstairs laundry room provides added convenience. Step outside to a peaceful oasis, featuring water wise landscaping including turf, hardscape and well established queen and sago palms. . Enjoy al fresco dining and relax on your back patio with built-in BBQ or simply unwind in the tranquility of your private outdoor living space. System upgrades throughout the home include solar, a Ring security system, keyless entry, a customized fully finished garage with a Tesla charging station, Redline cabinetry, and RaceDeck flooring. A 50 amp outlet recently added for additional EV charging. The plumbing system upgrades include a new water heater, Rayne Water Softener, and Reverse Osmosis System. The central location offers proximity to exceptional schools such as Torrey Pines High School, Canyon Crest Academy, Cathedral Catholic High School, Pacific Trails Middle, Carmel Valley Middle, and Ashley Falls Elementary School. Additionally, it's a short walk to The Bay Club, one of San Diego's premier fitness facilities. This beautifully appointed and fully renovated home at 12543 Carmel Canyon Road offers luxury, comfort, and style in a prime Carmel Valley location. Dont miss the opportunity to make this your new sanctuary. Schedule a private tour today!
Location
State CA
County San Diego
Area Carmel Valley (92130)
Building/Complex Name Carmel Village
Zoning R-1:SINGLE
Interior
Cooling Central Forced Air
Fireplaces Type FP in Living Room, Gas
Equipment Dishwasher, Disposal, Microwave, Refrigerator, Water Softener, Gas Oven, Gas Stove, Barbecue, Water Line to Refr, Water Purifier, Gas Cooking
Appliance Dishwasher, Disposal, Microwave, Refrigerator, Water Softener, Gas Oven, Gas Stove, Barbecue, Water Line to Refr, Water Purifier, Gas Cooking
Laundry Laundry Room
Exterior
Garage Spaces 2.0
View Panoramic, Neighborhood
Total Parking Spaces 4
Building
Lot Description Cul-De-Sac, Landscaped
Story 2
Lot Size Range 4000-7499 SF
Level or Stories 2 Story
Construction Status Updated/Remodeled
Schools
Elementary Schools Del Mar Union School District
Others
Monthly Total Fees $219
Acceptable Financing Cash, Conventional, Submit
Listing Terms Cash, Conventional, Submit
Special Listing Condition Standard

Bought with Lu Dai • Pacific Coast International Corporation
GET MORE INFORMATION
REALTOR® | Lic# 1936110

