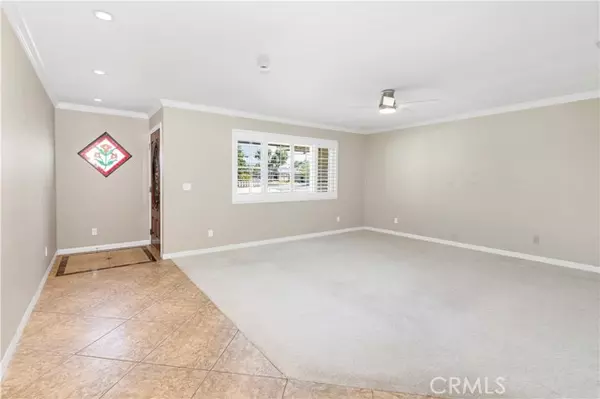4 Beds
2 Baths
2,333 SqFt
4 Beds
2 Baths
2,333 SqFt
Key Details
Property Type Single Family Home
Sub Type Detached
Listing Status Active
Purchase Type For Sale
Square Footage 2,333 sqft
Price per Sqft $235
MLS Listing ID SW24200517
Style Detached
Bedrooms 4
Full Baths 2
Construction Status Turnkey
HOA Y/N No
Year Built 1984
Lot Size 7,405 Sqft
Acres 0.17
Property Description
If you're searching for charm, charisma, and upscale elegance, look no further than this stunning McMorran home. Built in 1984, this residence boasts four spacious bedrooms and two beautifully updated bathrooms, offering over 2,300 sq ft of living space. With a two-car garage and RV access, you'll have all the convenience you need, plus a sparkling pool and spa perfect for relaxation. Step into the spacious living room, ideal for formal entertaining, and discover a high-tech kitchen equipped with modern upgrades. Enjoy features like a motorized skylight shade, cherrywood cabinets, pull-out drawers, recessed lighting, and advanced appliances that make cooking a pleasure. The large family room serves as the heart of the home, complete with a cozy fireplace and direct access to the pool and spa, seamlessly blending indoor and outdoor leisure. Both bathrooms have been luxuriously updated. The master bath features granite-tiled counter tops, ample cabinet storage, and a generous shower compartment with body jets. The main bath mirrors this elegant design, offering a relaxing whirlpool tub for added comfort. Throughout the home, youll find crown molding and deluxe ceiling fans, enhancing the ambiance. All bedrooms are spacious, while upgraded windows provide better insulation. The backyard is designed for entertaining, featuring a pool, spa, and waterfall that family and friends will delight in. A wrought iron fence adds security for children, making it a perfect space for gatherings. This fantastic home combines style, comfort, and functionality. Come see for yourself!
Location
State CA
County Riverside
Area Riv Cty-Hemet (92544)
Zoning R-1
Interior
Interior Features Granite Counters, Recessed Lighting
Cooling Central Forced Air
Flooring Carpet, Tile
Fireplaces Type FP in Family Room, Gas Starter
Equipment Dishwasher, Disposal, Microwave, Double Oven
Appliance Dishwasher, Disposal, Microwave, Double Oven
Laundry Garage
Exterior
Parking Features Direct Garage Access, Garage, Garage - Single Door
Garage Spaces 2.0
Pool Below Ground, Private, Fenced, Pool Cover
Utilities Available Electricity Connected, Natural Gas Connected, Sewer Connected
View Mountains/Hills
Roof Type Composition
Total Parking Spaces 2
Building
Lot Description Curbs, Landscaped
Story 1
Lot Size Range 4000-7499 SF
Sewer Public Sewer
Water Public
Architectural Style See Remarks, Traditional
Level or Stories 1 Story
Construction Status Turnkey
Others
Monthly Total Fees $3
Acceptable Financing Conventional, FHA, VA
Listing Terms Conventional, FHA, VA
Special Listing Condition Standard

GET MORE INFORMATION
REALTOR® | Lic# 1936110






