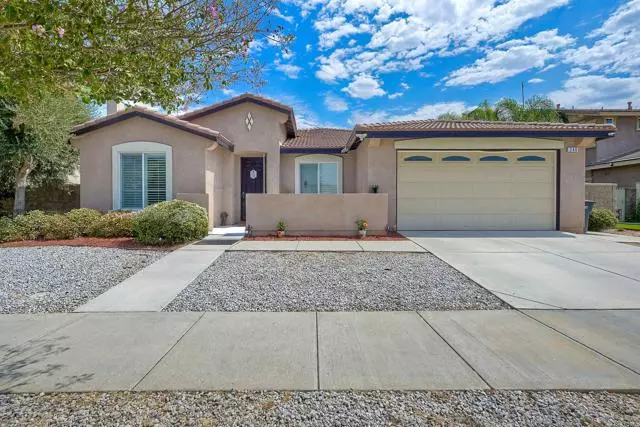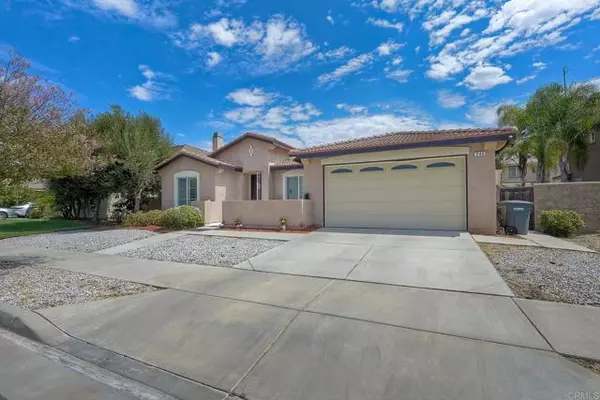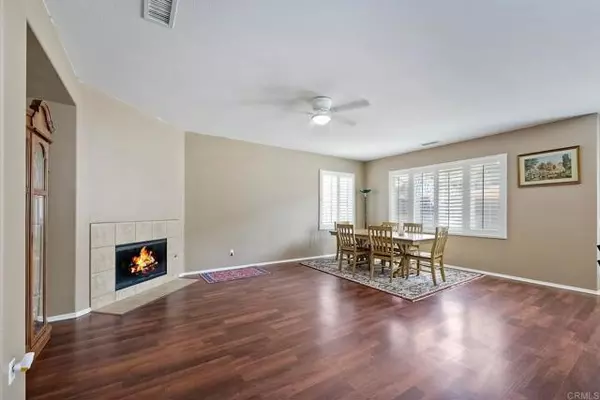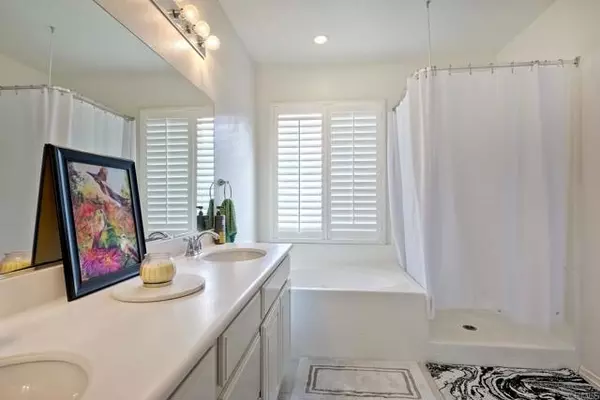3 Beds
2 Baths
2,457 SqFt
3 Beds
2 Baths
2,457 SqFt
Key Details
Property Type Single Family Home
Sub Type Detached
Listing Status Active
Purchase Type For Sale
Square Footage 2,457 sqft
Price per Sqft $203
MLS Listing ID PTP2405516
Style Detached
Bedrooms 3
Full Baths 2
HOA Y/N No
Year Built 2009
Lot Size 7,405 Sqft
Acres 0.17
Lot Dimensions 100 X 72
Property Description
Welcome to this lovely Spanish-style home, beautifully landscaped with drought-tolerant plants featuring a majestic olive tree. As you approach the property you're greeted by a sunny patio that invites you to relax and enjoy the outdoors. This lovingly maintained residence boasts an open floor plan allowing for a seamless flow between spaces. Each window is adorned with custom shades providing both privacy and natural light. The expansive living room and dining area provides the perfect setting for hosting gatherings and parties. The master bedroom is a true retreat, complete with a generous walk-in closet and on-suite bathroom that offers comfort and convenience. The kitchen is a chef's dream, featuring a spacious walk-in pantry, ample counter space, and cabinets, along with an island that comfortably seats three. A dedicated computer desk area adds functionality to this heart of the home. Additionally, the house includes a versatile bonus room that can serve as a home office or an extra guest room, providing flexibility to suit your needs. Enhanced security features ensure peace of mind for you and your loved ones. Step outside to discover a spacious backyard with a large concrete deck, ideal for outdoor barbecues and entertaining. This beautiful home combines style, comfort, and practicality, making it a perfect sanctuary for modern living. Don't miss the opportunity to make it yours! Best of all it has new solar system.
Location
State CA
County Riverside
Area Riv Cty-Hemet (92545)
Zoning Single Fam
Interior
Heating Solar
Cooling Central Forced Air
Fireplaces Type FP in Dining Room, Gas
Equipment Dishwasher, Microwave, Refrigerator, Gas Oven, Gas Stove, Ice Maker, Water Line to Refr, Water Purifier, Gas Cooking
Appliance Dishwasher, Microwave, Refrigerator, Gas Oven, Gas Stove, Ice Maker, Water Line to Refr, Water Purifier, Gas Cooking
Laundry Laundry Room
Exterior
Garage Spaces 2.0
View Mountains/Hills, Neighborhood
Total Parking Spaces 2
Building
Story 1
Lot Size Range 4000-7499 SF
Sewer Public Sewer
Architectural Style Mediterranean/Spanish
Level or Stories 1 Story
Others
Acceptable Financing Cash, Conventional, FHA, VA, Cash To Existing Loan, Cash To New Loan, Submit
Listing Terms Cash, Conventional, FHA, VA, Cash To Existing Loan, Cash To New Loan, Submit
Special Listing Condition Standard

GET MORE INFORMATION
REALTOR® | Lic# 1936110






