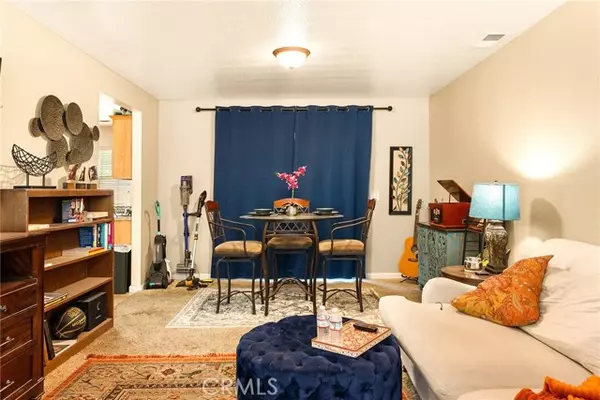3 Beds
2 Baths
1,375 SqFt
3 Beds
2 Baths
1,375 SqFt
Key Details
Property Type Condo
Listing Status Active
Purchase Type For Sale
Square Footage 1,375 sqft
Price per Sqft $192
MLS Listing ID SN24175633
Style All Other Attached
Bedrooms 3
Full Baths 2
HOA Fees $300/mo
HOA Y/N Yes
Year Built 2005
Lot Size 871 Sqft
Acres 0.02
Property Description
Welcome to 2099 Hartford Dr #23! This centrally located Chico condo is a fantastic investment opportunity, with a fresh coat of interior paint and some updated flooring this unit would offer a great passive income to your portfolio! The property comes with a tenant already in place until June 30th, 2025 so you'll receive steady income right off the bat! Situated near some of the best amenities Chico has to offer, this charming home is perfect for those looking to enjoy all the perks this neighborhood has to offer, or for those looking to add to their rental portfolio! As you enter, you'll be greeted by a full bathroom, storage space, and a spacious living room that flows seamlessly into the dining area and kitchen, making entertaining or cozy dinners a breeze. Head through the sliding glass door from the living room onto a private patio and small yard, the perfect spot for BBQs, relaxing outdoors, or a safe space for your four-legged family. Upstairs, you'll find 3 generously sized bedrooms and a full bathroom, ensuring everyone has their own space to relax and unwind. The property is conveniently located with easy access to Freeways, shopping, restaurants, gyms, historic Lower Bidwell Park, and the hottest new community, Meriam Park! This property is priced to sell and won't last long, make an appointment with your favorite Agent and some see it today!
Location
State CA
County Butte
Area Chico (95928)
Interior
Interior Features Formica Counters
Cooling Central Forced Air
Flooring Carpet, Laminate
Equipment Dishwasher, Disposal, Microwave, Electric Oven, Electric Range, Recirculated Exhaust Fan, Self Cleaning Oven
Appliance Dishwasher, Disposal, Microwave, Electric Oven, Electric Range, Recirculated Exhaust Fan, Self Cleaning Oven
Laundry Closet Full Sized, Inside
Exterior
Parking Features Assigned
Fence Masonry, Wood
Utilities Available Electricity Connected, Sewer Connected, Water Connected
View Neighborhood
Roof Type Composition
Total Parking Spaces 2
Building
Lot Description Curbs, Sidewalks
Story 2
Sewer Public Sewer
Water Public
Level or Stories 2 Story
Others
Monthly Total Fees $300
Miscellaneous Gutters,Storm Drains,Suburban
Acceptable Financing Cash
Listing Terms Cash

GET MORE INFORMATION
REALTOR® | Lic# 1936110






