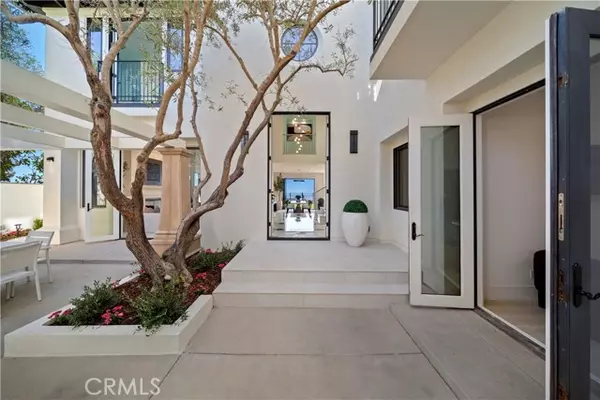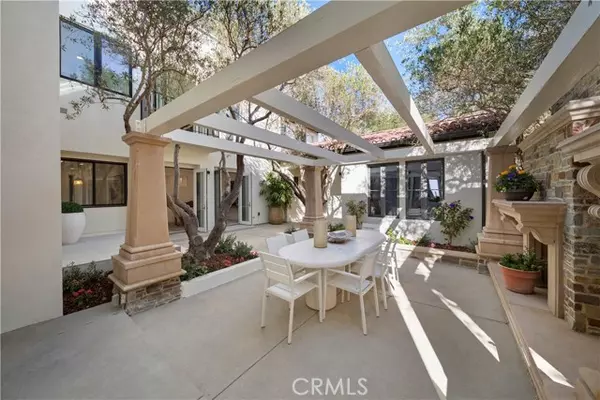6 Beds
6 Baths
6,000 SqFt
6 Beds
6 Baths
6,000 SqFt
Key Details
Property Type Single Family Home
Sub Type Detached
Listing Status Active
Purchase Type For Sale
Square Footage 6,000 sqft
Price per Sqft $2,150
MLS Listing ID OC24157654
Style Detached
Bedrooms 6
Full Baths 5
Half Baths 1
Construction Status Updated/Remodeled
HOA Fees $541/mo
HOA Y/N Yes
Year Built 1999
Lot Size 0.253 Acres
Acres 0.253
Property Description
Nestled on a tranquil cul-de-sac in Newport Coast's prestigious Ocean Heights community, this hilltop estate offers 6,000 square feet of luxurious living space. Meticulously renovated and completed in 2024, the property boasts breathtaking panoramic views of the ocean, city lights, harbor, Catalina Island, and Palos Verdes, creating a dreamlike backdrop from nearly every room. Upon arrival, an elegant courtyard with mature olive trees and a sophisticated outdoor fireplace sets the stage for the grandeur within. Enter through 10-foot double-glass doors into a grand foyer with soaring 20-foot ceilings and exquisite custom flooring. The open-concept floor plan allows for seamless transitions between the living, dining, and family rooms, with La Cantina folding doors opening to a beautifully landscaped backyard and stunning ocean vistas, perfectly embodying indoor-outdoor living. The home features up to six opulent bedrooms, including a main-floor guest suite and four en-suite bedrooms on the second level, plus an office or bedroom. High ceilings and custom flooring enhance the sense of coastal elegance throughout. Large picture windows flood every room with natural light, highlighting the dramatic views and creating a bright, airy ambiance. The gourmet kitchen is a chefs dream, boasting a 12-foot island, custom milled wood cabinetry, and Thermador appliances. Ocean views and seamless connections to the family room make it ideal for entertaining. Upstairs, discover two newly constructed office/bedrooms with vaulted ceilings and large picture windows for expansive ocean views. The oversized primary suite features designer finishes, custom built-ins, and panoramic views. The spa-inspired bathroom offers a standalone tub and expansive shower, providing a sanctuary of elegance. The outdoor spaces rival those of a world-class resort, featuring a shaded loggia, manicured lawn, vibrant gardens, and multiple sitting areas. This property is perfect for enjoying Pacific sunsets or hosting elegant gatherings, with every detail crafted for seamless indoor and outdoor living. Residents enjoy access to the Coastal Canyon Clubhouse and are minutes from Crystal Cove State Park, upscale shopping, and dining. Located near UC Irvine and John Wayne Airport, this estate is about 45 minutes from Los Angeles and San Diego International Airports, offering the pinnacle of chic coastal living and urban convenience in Newport Coast.
Location
State CA
County Orange
Area Oc - Newport Coast (92657)
Interior
Interior Features Balcony, Bar, Beamed Ceilings, Recessed Lighting, Two Story Ceilings, Wet Bar
Cooling Central Forced Air
Flooring Carpet, Tile
Fireplaces Type FP in Family Room, FP in Living Room
Equipment Dishwasher, Microwave, Refrigerator, 6 Burner Stove, Double Oven, Gas Oven
Appliance Dishwasher, Microwave, Refrigerator, 6 Burner Stove, Double Oven, Gas Oven
Laundry Laundry Room, Inside
Exterior
Parking Features Garage, Garage - Single Door, Garage - Two Door
Garage Spaces 3.0
Pool Community/Common, Association
Utilities Available Electricity Available, Electricity Connected, Natural Gas Available, Natural Gas Connected, Water Available, Water Connected
View Mountains/Hills, Ocean, Catalina, Coastline, Courtyard, Harbor, City Lights
Roof Type Tile/Clay
Total Parking Spaces 3
Building
Lot Description Cul-De-Sac, Landscaped
Story 2
Sewer Public Sewer
Water Public
Level or Stories 2 Story
Construction Status Updated/Remodeled
Others
Monthly Total Fees $881
Acceptable Financing Cash, Conventional, Cash To New Loan
Listing Terms Cash, Conventional, Cash To New Loan
Special Listing Condition Standard

GET MORE INFORMATION
REALTOR® | Lic# 1936110






