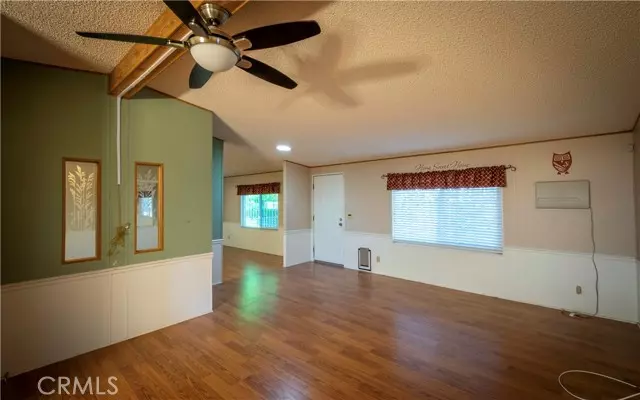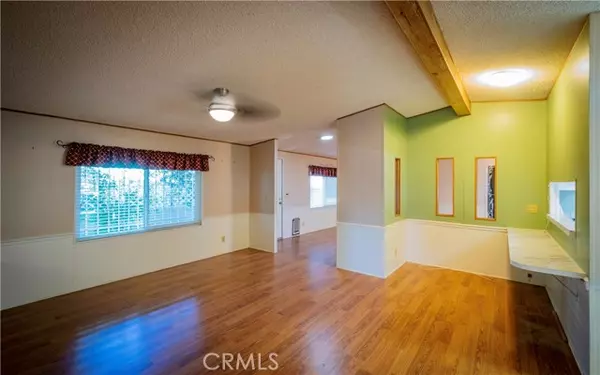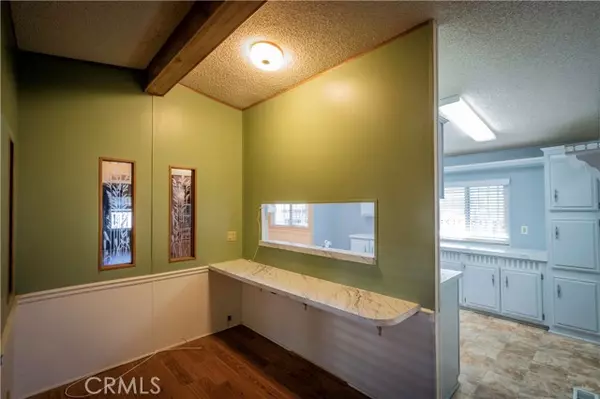3 Beds
2 Baths
1,680 SqFt
3 Beds
2 Baths
1,680 SqFt
Key Details
Property Type Manufactured Home
Sub Type Manufactured Home
Listing Status Active
Purchase Type For Sale
Square Footage 1,680 sqft
Price per Sqft $178
MLS Listing ID SW24167054
Style Manufactured Home
Bedrooms 3
Full Baths 2
Construction Status Turnkey
HOA Fees $50/ann
HOA Y/N Yes
Year Built 1986
Lot Size 5,662 Sqft
Acres 0.13
Property Description
Hard to find 3 bedroom extra-wide manufactured home in own-your-own lot 55yr+ senior Cottonwood Estates. FHA/VA financing approved 433 permanent foundation with reinforced earthquake bracing. Fully-owned 24-panel SOLAR to help lower energy costs! Upgraded with Low-E dual pane windows and copper plumbing. Professionally landscaped with artificial turf and underground drainage. Split floor plan has primary bedroom on one end and the two guest bedrooms on the other. Huge carport long enough for 3+cars AND a Double-car-sized garage (single car door). Spacious living room/dining combo and separate family room with office niche and pass-thru to kitchen featuring gas stove, dishwasher, white-marble-look Formica counter, and loads of cabinets. Master suite has 2 closets and a linen cabinet, vanity and huge shower. Laminated wood and tile flooring throughout the home (only 1 bedroom has carpet). Inside laundry. 2-inch wood blinds. Security screen doors. Ceiling fans. 2 solar tubes for extra light. Central HVAC plus 2 Evaportive coolers for added efficiency. Covered patio. Block wall and chain link fencing. A must see!
Location
State CA
County Riverside
Area Riv Cty-San Jacinto (92582)
Interior
Interior Features Chair Railings, Copper Plumbing Partial, Formica Counters, Unfurnished
Heating Natural Gas
Cooling Central Forced Air, Swamp Cooler(s), Wall/Window, Electric
Flooring Carpet, Laminate, Linoleum/Vinyl
Equipment Dishwasher, Disposal, Dryer, Gas Oven, Water Line to Refr, Gas Range
Appliance Dishwasher, Disposal, Dryer, Gas Oven, Water Line to Refr, Gas Range
Laundry Laundry Room, Inside
Exterior
Exterior Feature Alcan
Parking Features Garage, Garage - Single Door, Garage Door Opener
Garage Spaces 2.0
Fence Chain Link
Utilities Available Cable Available, Electricity Connected, Natural Gas Connected, Phone Available, Sewer Connected, Water Connected
View Mountains/Hills
Roof Type Composition,Shingle
Total Parking Spaces 4
Building
Lot Description Curbs
Story 1
Lot Size Range 4000-7499 SF
Sewer Public Sewer
Water Public
Level or Stories 1 Story
Construction Status Turnkey
Others
Senior Community Other
Monthly Total Fees $22
Miscellaneous Gutters
Acceptable Financing Cash, Conventional, FHA, VA, Cash To New Loan
Listing Terms Cash, Conventional, FHA, VA, Cash To New Loan
Special Listing Condition Standard

GET MORE INFORMATION
REALTOR® | Lic# 1936110






