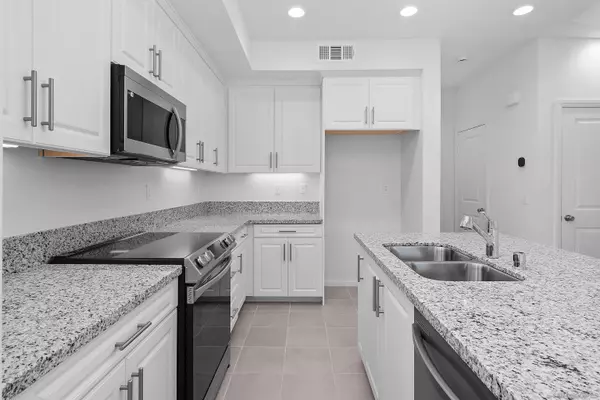3 Beds
3 Baths
1,448 SqFt
3 Beds
3 Baths
1,448 SqFt
Key Details
Property Type Condo
Sub Type Condominium
Listing Status Active
Purchase Type For Sale
Square Footage 1,448 sqft
Price per Sqft $468
Subdivision El Cajon
MLS Listing ID 240018274
Style Townhome
Bedrooms 3
Full Baths 3
Construction Status New Construction
HOA Fees $288/mo
HOA Y/N Yes
Year Built 2023
Property Description
KB Home builds better homes for a better future. As the first builder to make every new home ENERGY STAR® certified, you enjoy greater comfort and savings with an indoor environment that's better for your health and well-being. Fun fact. ENERGY STAR® certified homes achieve a 20% energy-efficiency improvement on average. KB homes include standard interior door hardware with antimicrobial product protection that helps reduce the spread of bacteria and germs. They also have high-performance ventilation systems that enhance your home's environment by regularly introducing fresh outdoor air and reducing indoor air pollutants — plus, environmentally conscious products are used for the flooring, tile, paint and cabinetry. With technology such an integral part of daily life, it's no surprise that smart-home tech is a priority. Many new homes offer smart-tech features that can improve quality of life with more convenience, energy savings and security. KB Home offers a 10-year limited warranty on your new KB home, so customer service is just a phone call or email away should anything arise. Time for your new KB Home!
Location
State CA
County San Diego
Community El Cajon
Area El Cajon (92020)
Building/Complex Name Gateway
Zoning R-1
Rooms
Family Room 14x13
Master Bedroom 12x10
Bedroom 2 12x11
Bedroom 3 11x9
Living Room 14x13
Dining Room 11x10
Kitchen 11x10
Interior
Interior Features Balcony, Bathtub, Granite Counters, High Ceilings (9 Feet+), Kitchen Island, Living Room Balcony, Low Flow Toilet(s), Open Floor Plan, Pantry, Recessed Lighting, Shower, Shower in Tub, Stone Counters, Tandem, Kitchen Open to Family Rm
Heating Electric
Cooling Central Forced Air, Electric, Energy Star, High Efficiency
Flooring Carpet, Tile, Wall-To-Wall Carpet
Equipment Dishwasher, Disposal, Fire Sprinklers, Garage Door Opener, Microwave, Range/Oven, Solar Panels, Electric Oven, Electric Range, Electric Stove, Energy Star Appliances, Free Standing Range, Counter Top, Electric Cooking
Steps No
Appliance Dishwasher, Disposal, Fire Sprinklers, Garage Door Opener, Microwave, Range/Oven, Solar Panels, Electric Oven, Electric Range, Electric Stove, Energy Star Appliances, Free Standing Range, Counter Top, Electric Cooking
Laundry Closet Stacked, Inside, On Upper Level
Exterior
Exterior Feature Brick, Stucco
Parking Features Attached, Tandem, Direct Garage Access, Garage - Rear Entry, Garage - Single Door, Garage Door Opener
Garage Spaces 2.0
Fence Gate
Pool Community/Common
Community Features Gated Community, Pool
Complex Features Gated Community, Pool
Utilities Available Electricity Connected, Sewer Connected, Water Connected
View Neighborhood
Roof Type Flat,Flat Tile
Total Parking Spaces 24
Building
Lot Description Public Street, Sidewalks, Street Paved, Landscaped
Story 3
Lot Size Range 0 (Common Interest)
Sewer Sewer Connected
Water Meter on Property
Architectural Style Contemporary, Modern
Level or Stories 3 Story
New Construction Yes
Construction Status New Construction
Schools
Elementary Schools Cajon Valley Union School District
Middle Schools Cajon Valley Union School District
High Schools Grossmont Union High School District
Others
Ownership Condominium
Monthly Total Fees $369
Miscellaneous Gutters,Street Lighting
Acceptable Financing Cash, Conventional, FHA, VA
Listing Terms Cash, Conventional, FHA, VA
Special Listing Condition Standard
Pets Allowed Allowed w/Restrictions

GET MORE INFORMATION
REALTOR® | Lic# 1936110






