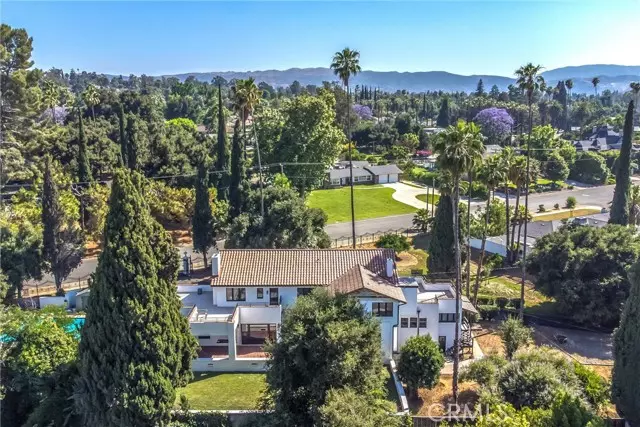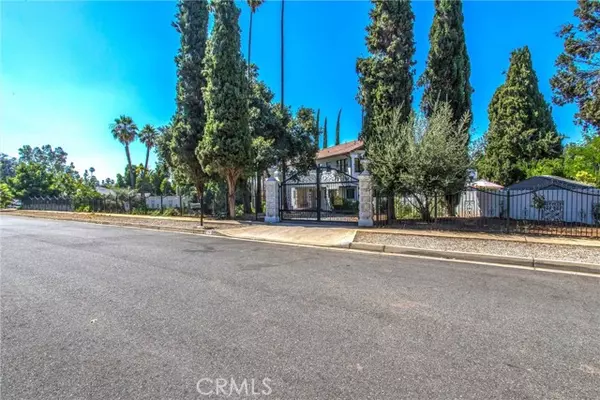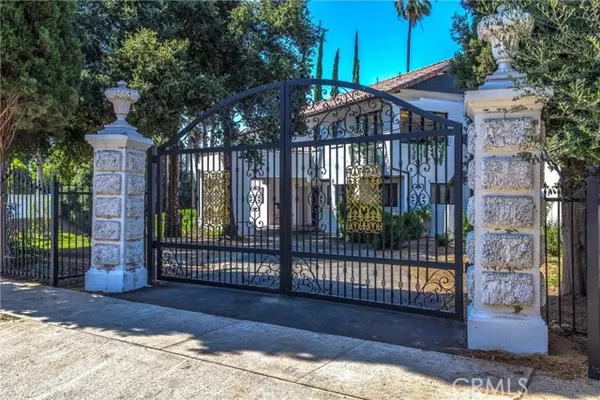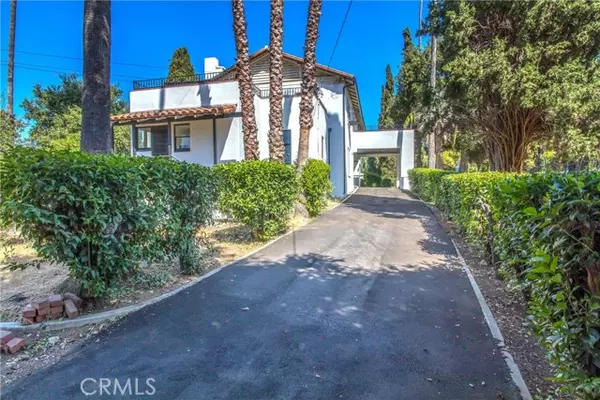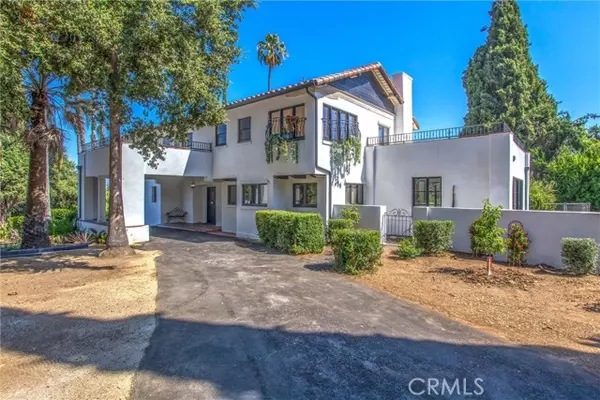5 Beds
4 Baths
4,887 SqFt
5 Beds
4 Baths
4,887 SqFt
Key Details
Property Type Single Family Home
Sub Type Detached
Listing Status Active
Purchase Type For Sale
Square Footage 4,887 sqft
Price per Sqft $383
MLS Listing ID EV24137702
Style Detached
Bedrooms 5
Full Baths 4
Construction Status Updated/Remodeled
HOA Y/N No
Year Built 1908
Lot Size 0.735 Acres
Acres 0.7345
Property Description
MOTIVATED SELLERS invite you to discover the timeless allure of 24 W Hilton! Gloriously & meticulously renovated and restored, this 1908 estate now presents a seamless blend of classic charm and history with all the conveniences of modern living. This distinctive residence boasts 4,887 sq ft of luxurious living space and is situated on 3/4 of an acre at one of the best locations near Prospect Park. Every detail of this historic home has been lovingly revitalized. RESTORATION EXCELLENCE: Originally framed in 1908, this home has undergone a comprehensive restoration preserving many of its historic integrity while updating it for contemporary living. SPACIOUS LAYOUT: With 5 bedrooms, 4 bathrooms, and 2 bonus rooms ideal for offices or nurseries, expansive layout accommodates daily living and entertaining with ease. Lots of storage in basement! Possible wine cellar too. ARCHITECTURAL DETAILS: The exterior has been transformed with smooth stucco finish, NEWER Spanish tile roof, and three balconies with iron railings enhancing both safety and aesthetic appeal. INTERIOR REFINEMENTS: Original wood floors have been beautifully restored, complemented by new tile flooring in bathrooms and the pool room. Original baseboards add character throughout. MODERN UPGRADES: A fully remodeled kitchen features new cabinets, a center island, and some classic 1908 cabinetry in the pantry, alongside modern, high end Z-Line Autograph series, stove, refrigerator and dishwasher. TWO Laundry rooms (main & 2nd floor). LUXURIOUS BATHROOMS: Enjoy the blend of old-world charm and modern convenience with two original clawfoot iron tubs, oversized custom showers, and new tile throughout. COMFORT AND EFFICIENCY: All-new insulation and drywall improve energy efficiency, while updated electrical wiring and major plumbing remodel ensure safety and functionality. 3 NEWER central AC units in addition to a mini-split to cool the spacious pool/game room. OUTDOOR OASIS: The landscaped grounds feature a replastered swimming pool with new pump and sweep, and 250 linear ft of wrought iron fencing with ornate center panels dating back to 1895, sourced from a Canadian property. CURB APPEAL: Exterior trim painted in black accents and beautifully compliment the iron railings and gates, creating a striking first impression. AUTHENTIC YET MODERN: Original windows and woodwork carefully renovated to maintain the integrity. 3 original fireplaces also retiled and wired for modern, flatscreen TVs.
Location
State CA
County San Bernardino
Area Riv Cty-Redlands (92373)
Interior
Interior Features Balcony, Granite Counters
Cooling Central Forced Air, Dual
Fireplaces Type FP in Living Room, Game Room
Equipment Dishwasher, Refrigerator, 6 Burner Stove, Gas Range
Appliance Dishwasher, Refrigerator, 6 Burner Stove, Gas Range
Laundry Laundry Room, Other/Remarks
Exterior
Pool Below Ground, Private
Utilities Available Cable Available, Electricity Connected, Natural Gas Connected, Sewer Connected
View Mountains/Hills, Neighborhood, Trees/Woods
Total Parking Spaces 5
Building
Story 2
Sewer Public Sewer
Water Public
Architectural Style Craftsman, Craftsman/Bungalow, Mediterranean/Spanish
Level or Stories 2 Story
Construction Status Updated/Remodeled
Others
Miscellaneous Suburban
Acceptable Financing Cash, Lease Option, Cash To New Loan
Listing Terms Cash, Lease Option, Cash To New Loan
Special Listing Condition Standard

GET MORE INFORMATION
REALTOR® | Lic# 1936110

