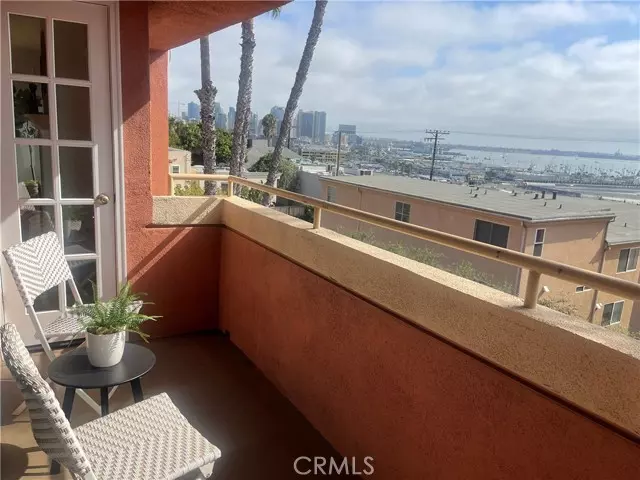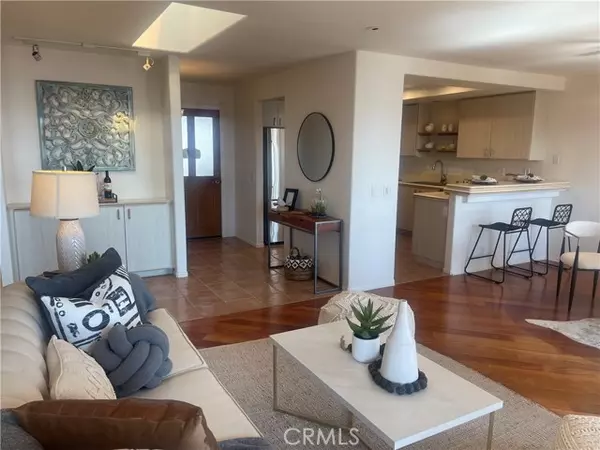2 Beds
2 Baths
1,194 SqFt
2 Beds
2 Baths
1,194 SqFt
Key Details
Property Type Condo
Listing Status Active
Purchase Type For Sale
Square Footage 1,194 sqft
Price per Sqft $752
Subdivision Middletown
MLS Listing ID OC24133739
Style All Other Attached
Bedrooms 2
Full Baths 2
Construction Status Termite Clearance
HOA Fees $396/mo
HOA Y/N Yes
Year Built 1992
Lot Size 0.424 Acres
Acres 0.4243
Property Description
Escape to your very own slice of paradise with this stunning 2-bedroom, 2-bath single-level condo, offering breathtaking views of the San Diego Bay! This highly sought-after bay view home boasts one of the best views in this community. Step into a spacious open floorplan with a perfectly positioned living room fireplace, creating a relaxing ambiance as you gaze out past the palm trees and see the vast blue ocean and colorful city lights. The heart of this home is its gourmet wrap-around kitchen, complete with a breakfast bar, recessed lighting and ample storage space. The kitchen seamlessly flows into the dining area adjacent to the living room, making this home ideal for family gatherings or entertaining guests. Enjoy cool ocean breezes and spectacular views across the bay from the living room, dining room, main bedroom suite, and balcony. Immerse yourself in the vibrant Urban lifestyle while watching the ships roll in, sailboat races, spectacular firework displays (The Big Bay Boom!), planes landing and trains transporting passengers to all the wonders of the San Diego area. This move-in ready home in the highly desired community of Columbia Crest is a perfect canvas to fulfill your aspirations and more. Additional features include an open concept floorplan flooding with natural light, inside laundry, a versatile second bedroom that can be used as an office and a 2-car tandem garage. Close to shops, dining, travel, famous Balboa Park, world-class yacht clubs and much, much more! Experience modern living at its finest!
Location
State CA
County San Diego
Community Middletown
Area Mission Hills (92103)
Zoning RM-2-5
Interior
Interior Features Beamed Ceilings, Pantry, Recessed Lighting
Cooling Central Forced Air
Flooring Carpet, Tile, Wood
Fireplaces Type FP in Living Room
Equipment Dishwasher, Disposal, Gas Stove
Appliance Dishwasher, Disposal, Gas Stove
Laundry Inside
Exterior
Exterior Feature Stucco
Parking Features Tandem, Garage, Garage - Single Door
Garage Spaces 2.0
Utilities Available Electricity Connected, Natural Gas Connected, Sewer Connected, Water Connected
View Bay, Ocean, City Lights
Total Parking Spaces 2
Building
Lot Description Sidewalks
Story 1
Sewer Public Sewer
Water Public
Architectural Style Contemporary
Level or Stories 1 Story
Construction Status Termite Clearance
Schools
Elementary Schools San Diego Unified School District
Middle Schools San Diego Unified School District
High Schools San Diego Unified School District
Others
Monthly Total Fees $398
Miscellaneous Urban
Acceptable Financing Cash, Conventional, Cash To New Loan
Listing Terms Cash, Conventional, Cash To New Loan
Special Listing Condition Standard

GET MORE INFORMATION
REALTOR® | Lic# 1936110






