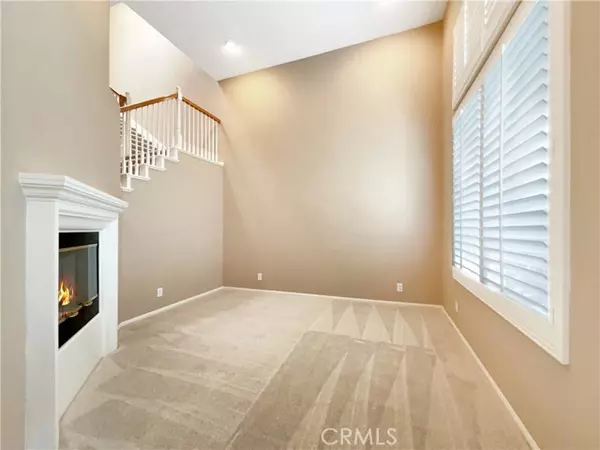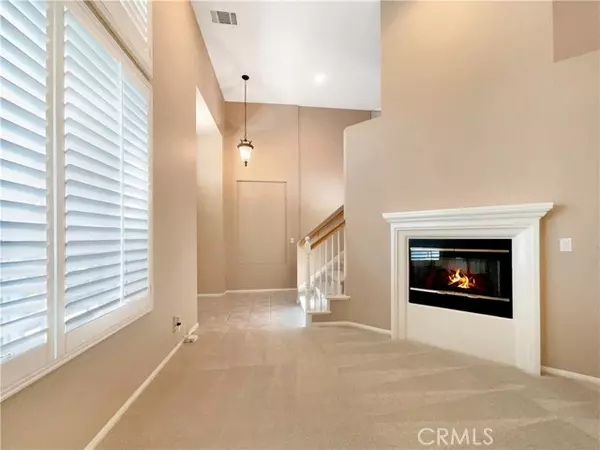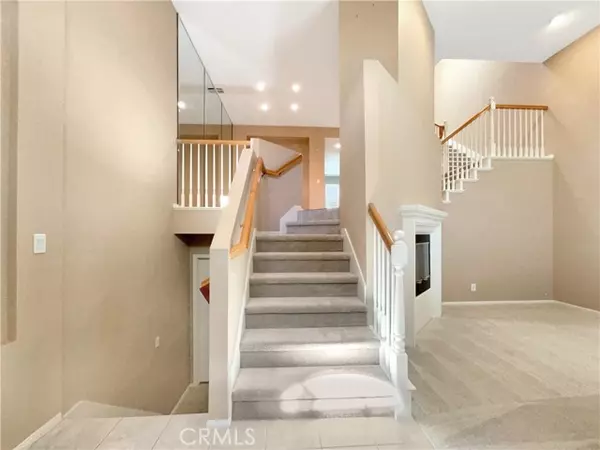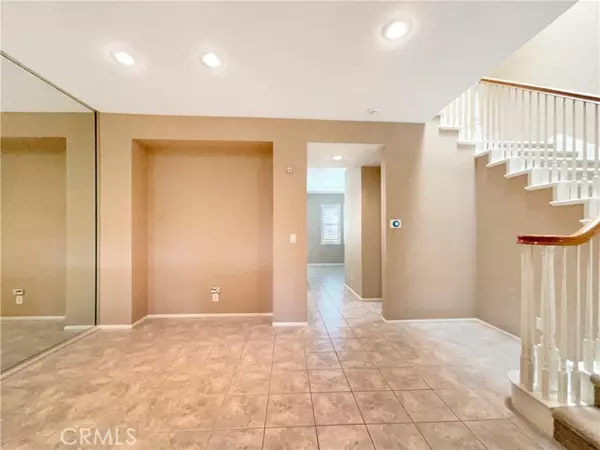3 Beds
3 Baths
1,844 SqFt
3 Beds
3 Baths
1,844 SqFt
Key Details
Property Type Townhouse
Sub Type Townhome
Listing Status Active
Purchase Type For Sale
Square Footage 1,844 sqft
Price per Sqft $415
MLS Listing ID SR24123606
Style Townhome
Bedrooms 3
Full Baths 2
Half Baths 1
Construction Status Turnkey
HOA Fees $225/mo
HOA Y/N Yes
Year Built 2001
Lot Size 0.520 Acres
Acres 0.52
Property Description
Take a look at this exquisite Waterford residence nestled in Valencia's coveted "Bridgeport" neighborhood. This stunning home boasts an expansive open floor plan illuminated by a skylight that provides an abundance of natural light. Adorned with custom white wooden shutters, crown moldings, and adjustable recessed lighting throughout, there is elegance at every turn. The spacious formal living room features soaring cathedral ceilings and a warm fireplace, creating a welcoming atmosphere. The upgraded kitchen is a chef's dream, complete with ample cabinetry, granite countertops, a breakfast nook, and island seating for casual dining. A modern family room is equipped with an integrated in-ceiling surround sound system and a custom-built entertainment center. The primary suite is a sanctuary with a pre-wired TV niche, a large walk-in closet, serene park and mountain views, and a spa-like en-suite bathroom boasting a soaking tub and upgraded double vanity. Additional highlights include generous storage throughout, a laundry room, and an attached two-car garage. Nestled in a tranquil setting within walking distance to a picturesque lake, hiking trails, and Bridgeport Elementary School, residents enjoy exclusive access to luxurious amenities including pools, spa, clubhouse, and more. Conveniently located near premier dining, shopping destinations, and major freeways, this is a rare opportunity to own a premium townhome in Valencia. Don't miss your chance to make this exceptional property your own!
Location
State CA
County Los Angeles
Area Valencia (91355)
Zoning SCSP
Interior
Interior Features 2 Staircases, Granite Counters, Pantry, Recessed Lighting
Cooling Central Forced Air
Flooring Carpet, Tile
Fireplaces Type FP in Living Room
Equipment Dishwasher, Disposal, Microwave, Refrigerator, Electric Oven, Gas Range
Appliance Dishwasher, Disposal, Microwave, Refrigerator, Electric Oven, Gas Range
Laundry Laundry Room, Inside
Exterior
Exterior Feature Stucco
Parking Features Garage
Garage Spaces 2.0
Fence Wrought Iron
Pool Below Ground, Community/Common, Association
Utilities Available Natural Gas Connected, Sewer Connected
View Mountains/Hills
Roof Type Tile/Clay
Total Parking Spaces 2
Building
Lot Description Sidewalks
Story 4
Sewer Unknown
Water Public
Architectural Style Cape Cod
Level or Stories 3 Story
Construction Status Turnkey
Others
Monthly Total Fees $545
Miscellaneous Storm Drains
Acceptable Financing Cash, Conventional, VA, Cash To New Loan, Submit
Listing Terms Cash, Conventional, VA, Cash To New Loan, Submit
Special Listing Condition Standard

GET MORE INFORMATION
REALTOR® | Lic# 1936110






