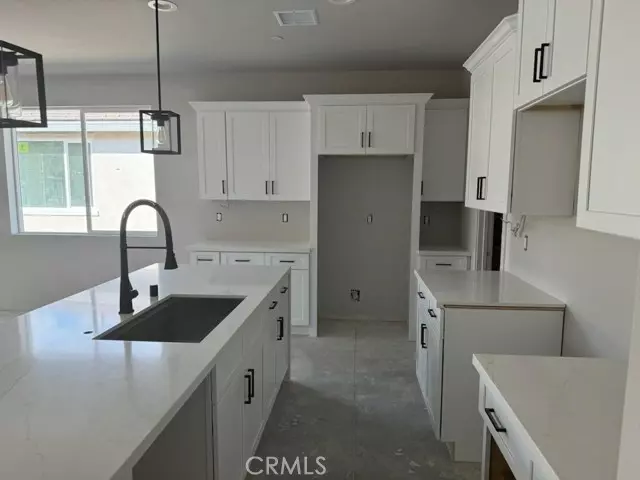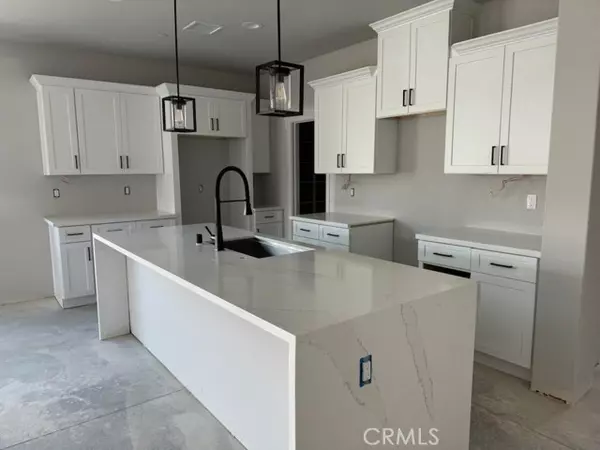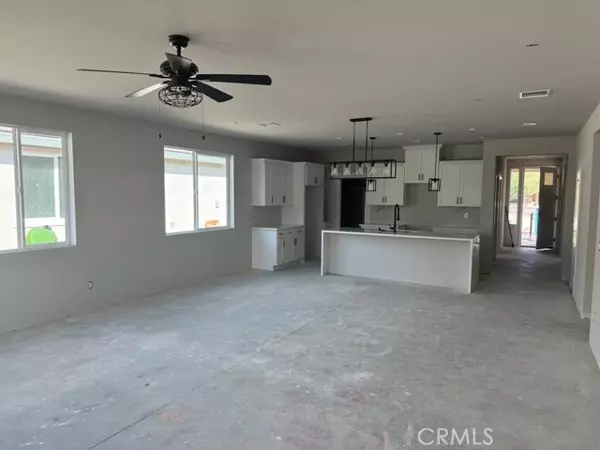4 Beds
3 Baths
2,007 SqFt
4 Beds
3 Baths
2,007 SqFt
Key Details
Property Type Single Family Home
Sub Type Detached
Listing Status Pending
Purchase Type For Sale
Square Footage 2,007 sqft
Price per Sqft $323
MLS Listing ID SW24094110
Style Detached
Bedrooms 4
Full Baths 3
Construction Status Under Construction
HOA Fees $195/mo
HOA Y/N Yes
Year Built 2024
Lot Size 5,227 Sqft
Acres 0.12
Property Description
Welcome to this beautiful modern residence with luxurious finishes throughout, located in the desirable community of Verano at Rio Vista Village in the City of Cathedral City. This Single-Story Home offers 4 Bedrooms, Optional Office / Den, 3 Full Baths, 2 Car Garage and Laundry Room. Full of natural light, the open concept kitchen will include Real Wood Cabinets w/ Soft Close Drawers & Cabinet Doors, Quartz Countertops & 9ft Quartz Waterfall Island, Walk-In Pantry and Stainless-Steel Appliances. From the Kitchen, you look out through the 12-Foot-Wide, Double Sliding Doors that lead to the Covered Patio and Back Yard. Chrome Hardware and Faucets, LED Lighting and Quartz Countertops and Vinyl Flooring throughout the entire the home. Master bath and 3rd Bath will have Quartz shower panel walls with vinyl plank flooring. Pre-Wired for EV charger in the 2 Car Garage and 11 Panel Solar System will be installed (with purchase or lease option). Landscape will be installed in the front. Resort-style living with an overflow of community amenities including the Clubhouse, Park, Pickleball Courts, Pool, Spa, Gym, Picnic Areas and Splash Pad. Quick access to the I-10 freeway, Walking Distance to Rio Vista Elementary and close to all Schools. Conveniently located less than 15 min. to Palm Springs and all it has to offer such as Resorts, Shopping, Dining, Spas, Casinos, Music, Entertainment and much more.
Location
State CA
County Riverside
Area Riv Cty-Cathedral City (92234)
Zoning R-1
Interior
Heating Electric
Cooling Central Forced Air, Electric, Energy Star
Flooring Linoleum/Vinyl
Equipment Dishwasher, Microwave, Solar Panels, Electric Range
Appliance Dishwasher, Microwave, Solar Panels, Electric Range
Laundry Laundry Room, Inside
Exterior
Parking Features Direct Garage Access, Garage, Garage - Two Door, Garage Door Opener
Garage Spaces 2.0
Pool Community/Common, Private
View Neighborhood
Total Parking Spaces 2
Building
Lot Description Curbs, Sidewalks
Story 1
Lot Size Range 4000-7499 SF
Sewer Public Sewer
Water Public
Architectural Style Ranch
Level or Stories 1 Story
New Construction Yes
Construction Status Under Construction
Others
Monthly Total Fees $224
Miscellaneous Storm Drains
Acceptable Financing Cash To New Loan
Listing Terms Cash To New Loan
Special Listing Condition Standard

GET MORE INFORMATION
REALTOR® | Lic# 1936110






