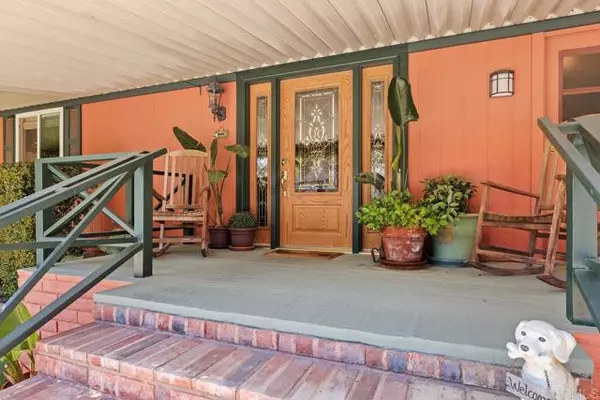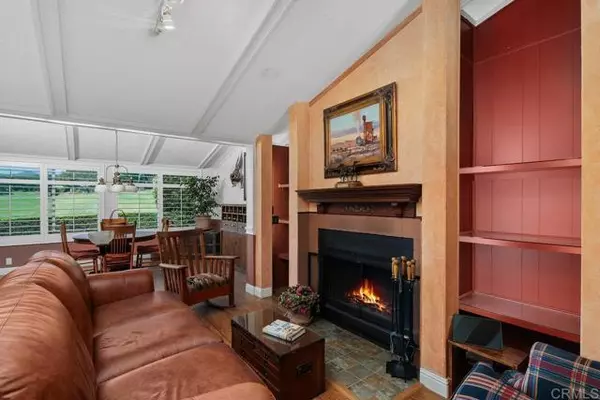3 Beds
2 Baths
2,064 SqFt
3 Beds
2 Baths
2,064 SqFt
Key Details
Property Type Manufactured Home
Sub Type Manufactured Home
Listing Status Active
Purchase Type For Sale
Square Footage 2,064 sqft
Price per Sqft $140
MLS Listing ID NDP2404952
Style Manufactured Home
Bedrooms 3
Full Baths 2
Construction Status Repairs Cosmetic
HOA Y/N No
Year Built 1980
Lot Size 9,374 Sqft
Acres 0.2152
Lot Dimensions 98 X 100 X 86 X
Property Description
GOLFER'S DELIGHT!! This beautiful home sits right on the golf course where you can enjoy the view from your private deck that is off of the primary bedroom or your large deck that is located just behind the green on Number 7. Offered for $289,000, a wonderful price for such a large home with nice designer touches all throughout the home and decks. This home offers 3 bedrooms and 2 baths and sits at 2064 est sq footage. You will see such nice, warm touches as the wood burning fireplace, plus the electric fireplace and the bar will really impress you with the amazing view of the golf course and the superior surroundings. Your day is all set up with coffee on one of the private decks enjoying the great outdoors, followed by 18 holes of golf on the park's SCGA approved course and then cocktails with friends in the bar or on the deck enjoying the sunset. This home is located in Skyline Ranch Country Club, a premier Senior Park that sits in Valley Center. Currently offering free golf to all residents, full clubhouse use, dog park, gym, senior community, and much more. Skyline Ranch is a land leased park where the monthly space rent here is 1600.00. Please come and see this amazing home.
Location
State CA
County San Diego
Area Valley Center (92082)
Building/Complex Name Skyline Ranch Country Club
Interior
Interior Features Bar, Pantry, Partially Furnished
Cooling Central Forced Air
Flooring Laminate
Equipment Dishwasher, Dryer, Microwave, Refrigerator, Washer, Electric Oven
Appliance Dishwasher, Dryer, Microwave, Refrigerator, Washer, Electric Oven
Laundry Community, Laundry Room, Inside
Exterior
Exterior Feature Wood
Parking Features Gated, Garage
Garage Spaces 2.0
Fence Average Condition
Pool Below Ground, Community/Common, Heated, Filtered
Utilities Available Electricity Connected, Propane
Roof Type Composition
Total Parking Spaces 5
Building
Lot Description Landscaped
Story 1
Sewer Private Sewer
Construction Status Repairs Cosmetic
Schools
Elementary Schools Valley Center-Pauma Unified District
Middle Schools Valley Center-Pauma Unified District
High Schools Valley Center-Pauma Unified District
Others
Senior Community Other
Acceptable Financing Cash, Conventional
Listing Terms Cash, Conventional
Special Listing Condition Standard

GET MORE INFORMATION
REALTOR® | Lic# 1936110






