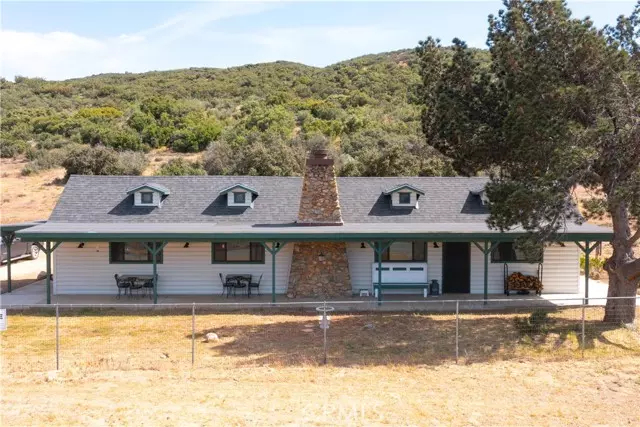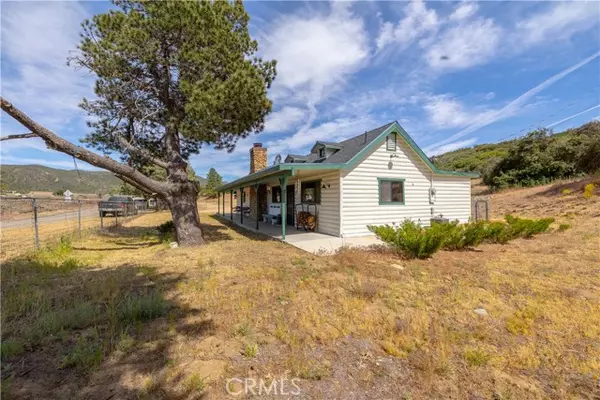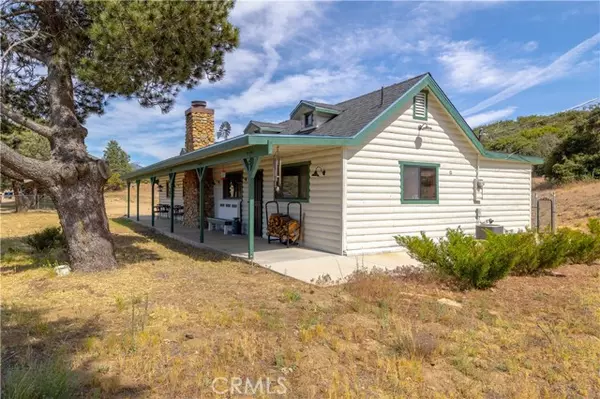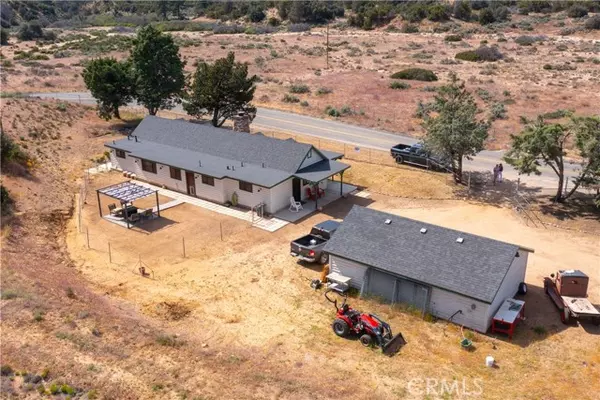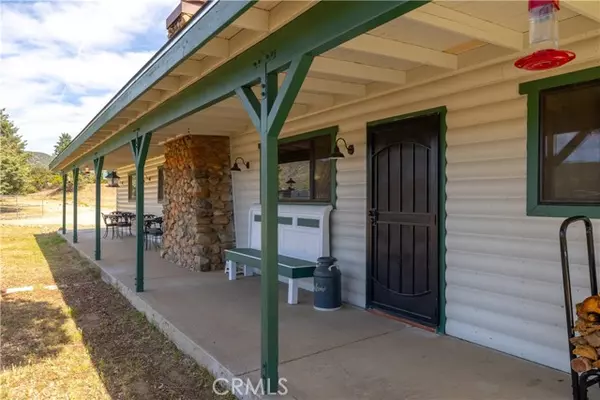2 Beds
2 Baths
1,600 SqFt
2 Beds
2 Baths
1,600 SqFt
Key Details
Property Type Single Family Home
Sub Type Detached
Listing Status Active
Purchase Type For Sale
Square Footage 1,600 sqft
Price per Sqft $415
MLS Listing ID SW24108021
Style Detached
Bedrooms 2
Full Baths 2
Construction Status Termite Clearance,Turnkey,Updated/Remodeled
HOA Y/N No
Year Built 1950
Lot Size 20.540 Acres
Acres 20.54
Property Description
Welcome to your new home. Originally built in 1935 and fully updated in 2023/24, this cabin is a historic gem from the Conservation Corps era. Featuring 2 bedrooms, 2 bathrooms, and a versatile den/office, this home is the epitome of "turn-key." Every detail has been meticulously redone, from the new roofs on the house and garage completed in December to the freshly painted exterior and new exterior lighting. The completely renovated kitchen boasts new cabinets, countertops, and appliances. The furnace is brand new, as are the laminate floors throughout the house. The septic tank and well casing were replaced in July 2023, ensuring long-term peace of mind. The open-concept kitchen, dining, and living area features a grand stone fireplace, original to the cabin. The spacious master bedroom includes an exterior door to a patio, ideal for morning coffee, and an adjoining bathroom with a restored 1916 clawfoot soaking tub. The cozy guestroom is complemented by a second bathroom with an impressive stone and tile shower, pebble floor, and double showerheads. Between the guestroom and second bathroom is a flexible space that can serve as an office, den, craft room, or bar, complete with backyard access and a doggie door. The backyard is being enhanced with a new pergola and fencing. The detached 2-car garage is spacious with built-in cabinets and plywood countertops, perfect for hobbies. Two RV hook-ups are conveniently located past the garage. Situated on over 20 acres, the property offers stunning views from the hill behind the house, with plenty of trees and natural vegetation. There's ample space to add another home with the best views in the valley. Located in a serene valley, this home is just minutes from the village of Anza, 20 minutes from Idyllwild, 30 minutes from Palm Desert, and 45 minutes from Temecula.
Location
State CA
County Riverside
Area Riv Cty-Anza (92539)
Zoning R-R-10
Interior
Heating Propane
Cooling Central Forced Air
Flooring Laminate
Fireplaces Type FP in Living Room
Equipment Dishwasher, Dryer, Microwave, Refrigerator, Washer, Gas Range
Appliance Dishwasher, Dryer, Microwave, Refrigerator, Washer, Gas Range
Exterior
Parking Features Garage
Garage Spaces 2.0
Fence Chain Link
Utilities Available Cable Available, Electricity Connected, Propane
View Mountains/Hills
Roof Type Composition
Total Parking Spaces 2
Building
Story 1
Sewer Conventional Septic
Water Well
Architectural Style A-Frame/Dome/Log
Level or Stories 1 Story
Construction Status Termite Clearance,Turnkey,Updated/Remodeled
Others
Monthly Total Fees $18
Miscellaneous Rural
Acceptable Financing Cash, FHA, VA
Listing Terms Cash, FHA, VA
Special Listing Condition Standard

GET MORE INFORMATION
REALTOR® | Lic# 1936110

