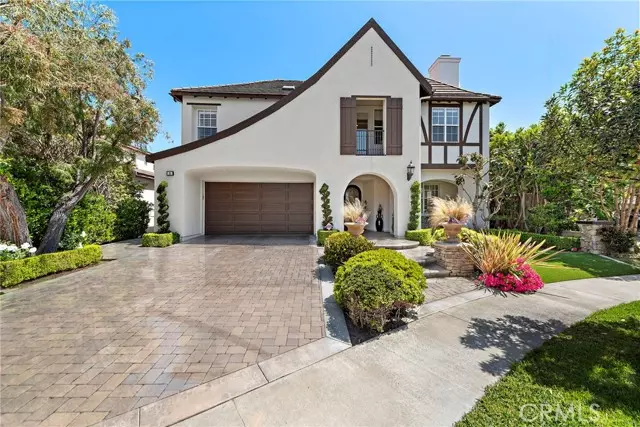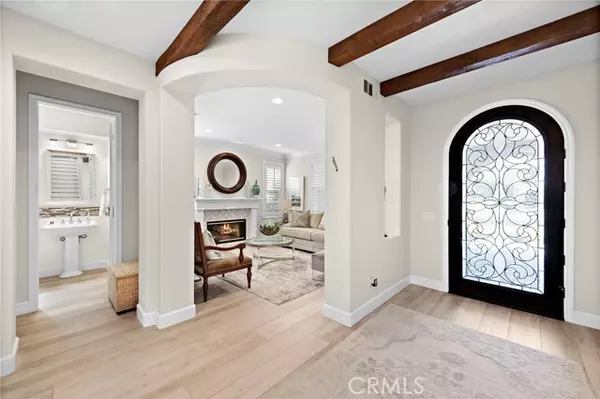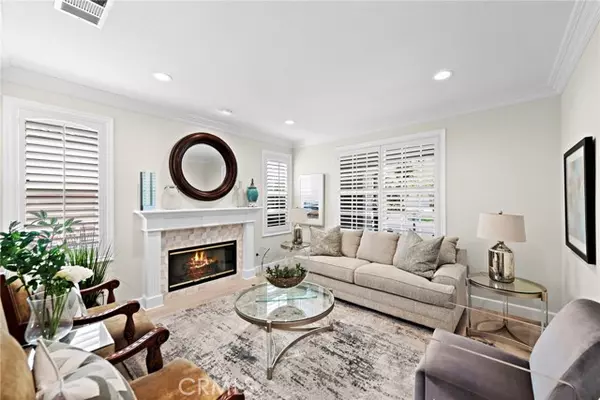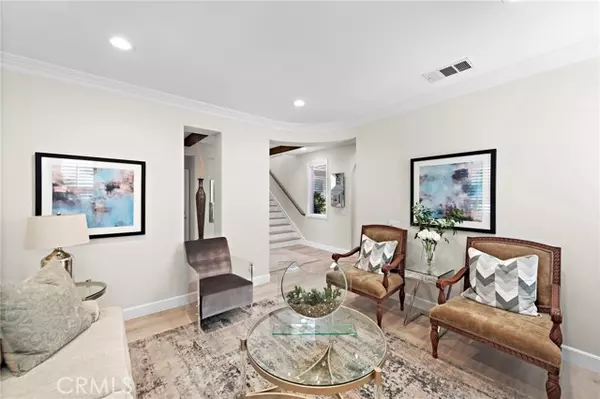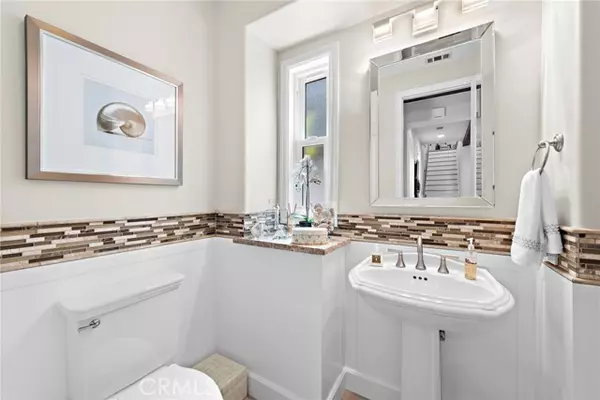REQUEST A TOUR If you would like to see this home without being there in person, select the "Virtual Tour" option and your agent will contact you to discuss available opportunities.
In-PersonVirtual Tour
$ 18,995
4 Beds
4 Baths
3,414 SqFt
$ 18,995
4 Beds
4 Baths
3,414 SqFt
Key Details
Property Type Single Family Home
Sub Type Detached
Listing Status Active
Purchase Type For Rent
Square Footage 3,414 sqft
MLS Listing ID OC24098434
Bedrooms 4
Full Baths 3
Half Baths 1
Property Description
Embrace a lifestyle of elegance, style, and sophistication in this exceptional residence nestled within the esteemed guard-gated community of Provence in Newport Ridge. Set on a picturesque tree-lined cul-de-sac, this 4-bedroom plus office, 3.5-bathroom home showcases meticulous attention to detail and an abundance of natural light. Step inside to discover an exquisite interior boasting stone floors, beamed ceilings, and custom built-ins and window treatments. Spanning over 3400 sq. ft. and centered around a charming courtyard, the open floor plan effortlessly flows from the gourmet kitchenfeaturing designer stainless steel Viking and Bosch appliances, a wine cooler, and quartz and granite countertopsto the spacious family room adorned with a cozy fireplace. Additional highlights include a formal dining room, a separate living room, and a lavishly appointed master suite complete with a fireplace, expansive walk-in closet, and balcony retreat. Upstairs, three additional bedrooms await, one of which is ensuite while the others share a Jack and Jill bathroom. Convenience is key with an upstairs laundry room, while the outdoor oasis beckons with a saltwater swimming pool, spa, built-in BBQ, and ample seating areasperfect for entertaining or simply basking in the lush surroundings. This home also boasts modern upgrades including solar panels, fully paid for and locked in at the old rates, ensuring energy efficiency and cost savings. Additionally, enjoy the convenience of a Noritz tankless water heater and an electric car charger, enhancing both sustainability and practicality fo
Embrace a lifestyle of elegance, style, and sophistication in this exceptional residence nestled within the esteemed guard-gated community of Provence in Newport Ridge. Set on a picturesque tree-lined cul-de-sac, this 4-bedroom plus office, 3.5-bathroom home showcases meticulous attention to detail and an abundance of natural light. Step inside to discover an exquisite interior boasting stone floors, beamed ceilings, and custom built-ins and window treatments. Spanning over 3400 sq. ft. and centered around a charming courtyard, the open floor plan effortlessly flows from the gourmet kitchenfeaturing designer stainless steel Viking and Bosch appliances, a wine cooler, and quartz and granite countertopsto the spacious family room adorned with a cozy fireplace. Additional highlights include a formal dining room, a separate living room, and a lavishly appointed master suite complete with a fireplace, expansive walk-in closet, and balcony retreat. Upstairs, three additional bedrooms await, one of which is ensuite while the others share a Jack and Jill bathroom. Convenience is key with an upstairs laundry room, while the outdoor oasis beckons with a saltwater swimming pool, spa, built-in BBQ, and ample seating areasperfect for entertaining or simply basking in the lush surroundings. This home also boasts modern upgrades including solar panels, fully paid for and locked in at the old rates, ensuring energy efficiency and cost savings. Additionally, enjoy the convenience of a Noritz tankless water heater and an electric car charger, enhancing both sustainability and practicality for modern living. Residents of Provence enjoy access to a host of upscale amenities, including a community pool, clubhouse, and private tennis and basketball courts. Located mere moments from top-rated schools, John Wayne Airport, major freeways, Fashion Island, and the pristine beaches of Newport, this residence offers an unparalleled blend of luxury, convenience, and coastal living.
Embrace a lifestyle of elegance, style, and sophistication in this exceptional residence nestled within the esteemed guard-gated community of Provence in Newport Ridge. Set on a picturesque tree-lined cul-de-sac, this 4-bedroom plus office, 3.5-bathroom home showcases meticulous attention to detail and an abundance of natural light. Step inside to discover an exquisite interior boasting stone floors, beamed ceilings, and custom built-ins and window treatments. Spanning over 3400 sq. ft. and centered around a charming courtyard, the open floor plan effortlessly flows from the gourmet kitchenfeaturing designer stainless steel Viking and Bosch appliances, a wine cooler, and quartz and granite countertopsto the spacious family room adorned with a cozy fireplace. Additional highlights include a formal dining room, a separate living room, and a lavishly appointed master suite complete with a fireplace, expansive walk-in closet, and balcony retreat. Upstairs, three additional bedrooms await, one of which is ensuite while the others share a Jack and Jill bathroom. Convenience is key with an upstairs laundry room, while the outdoor oasis beckons with a saltwater swimming pool, spa, built-in BBQ, and ample seating areasperfect for entertaining or simply basking in the lush surroundings. This home also boasts modern upgrades including solar panels, fully paid for and locked in at the old rates, ensuring energy efficiency and cost savings. Additionally, enjoy the convenience of a Noritz tankless water heater and an electric car charger, enhancing both sustainability and practicality for modern living. Residents of Provence enjoy access to a host of upscale amenities, including a community pool, clubhouse, and private tennis and basketball courts. Located mere moments from top-rated schools, John Wayne Airport, major freeways, Fashion Island, and the pristine beaches of Newport, this residence offers an unparalleled blend of luxury, convenience, and coastal living.
Location
State CA
County Orange
Area Oc - Newport Coast (92657)
Zoning Builder
Interior
Cooling Central Forced Air
Fireplaces Type FP in Family Room, FP in Living Room
Equipment Dishwasher, Microwave, Refrigerator, Solar Panels, Trash Compactor, Water Softener
Laundry Laundry Room
Exterior
Garage Spaces 2.0
Pool Private
Total Parking Spaces 2
Building
Lot Description Cul-De-Sac, Sidewalks
Story 2
Lot Size Range 4000-7499 SF
Level or Stories 2 Story
Others
Pets Allowed Yes

Listed by Paul Daftarian • Luxe Real Estate
GET MORE INFORMATION
Patrick Cohen
REALTOR® | Lic# 1936110

