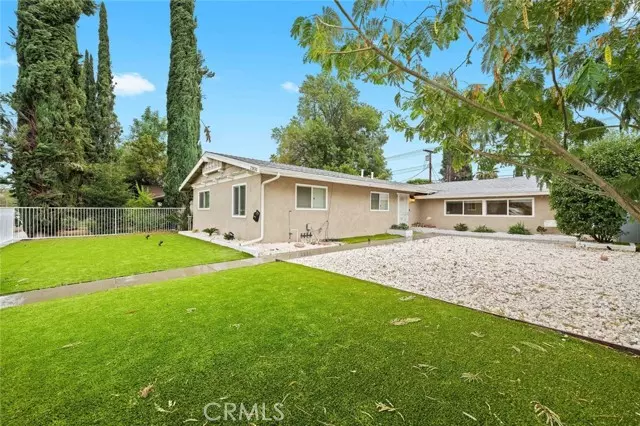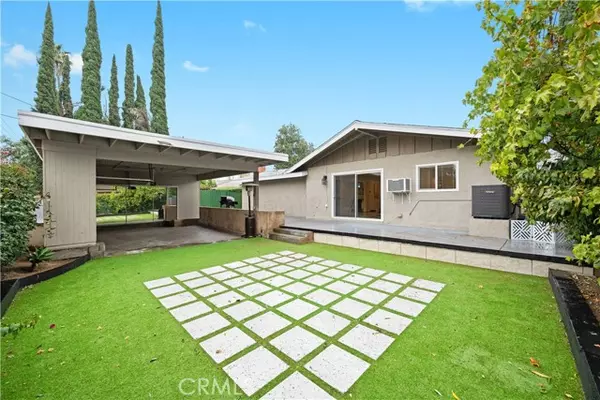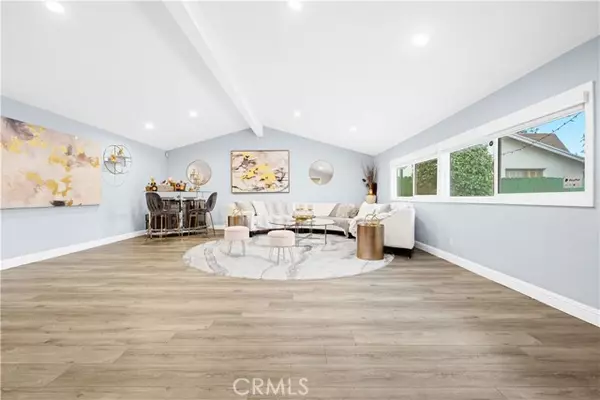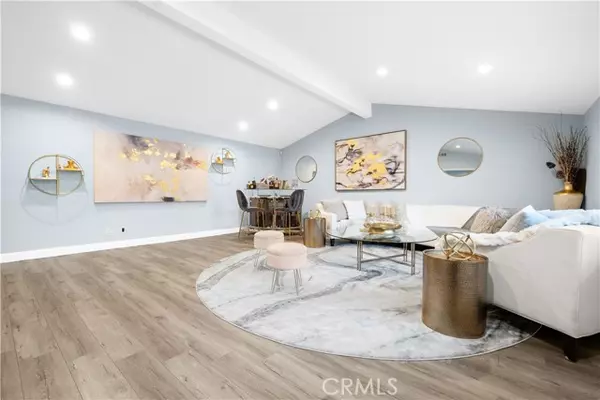4 Beds
3 Baths
1,991 SqFt
4 Beds
3 Baths
1,991 SqFt
Key Details
Property Type Single Family Home
Sub Type Detached
Listing Status Active
Purchase Type For Sale
Square Footage 1,991 sqft
Price per Sqft $501
MLS Listing ID SR24045443
Style Detached
Bedrooms 4
Full Baths 3
Construction Status Updated/Remodeled
HOA Y/N No
Year Built 1959
Lot Size 7,147 Sqft
Acres 0.1641
Property Description
Prime West Hills opportunity! CALLING ALL INVESTORS, 1031 EXCHANGE BUYERS, END USERS, LARGE FAMILIES! Your chance to secure a fantastic gated property w/numerous advantages on the premiere quite section of Vanowen with pride of ownership! Meticulously maintained GATED 4+3 1-story. ZERO interior steps & boasts many features & flexibility as an ideal investment or longtime family home. A) INVESTMENT OPPORTUNITY B) PROPERTY ADVANTAGES: Amazing 2-car side-by-side open garage space with alley access & new roof off the backyard provides serene views & extensive covered indoor/outdoor space enhancing family gatherings. C) ADU OPPORTUNITY: The property offers a fantastic opportunity to build an ADU for rental income. This gem is designed for ease of living, an amazing open layout like brand new homes & includes showers of natural light. Floor plan features X-large entertaining rooms, creating a welcoming atmosphere for residents & guests alike. Renovated in 2020, modern & stylish aesthetic; quartz/stainless kitchen with open concept design, formal dining for sizable gatherings, baths w/quartz counters. Dual-pane windows, wood-laminate flooring, LED recessed lighting, interior laundry, HVAC for year-round comfort. 2020 newer roof adds to the overall appeal & value as well as secure low maintenance front & rear turf grass yards. Seize the opportunity to own a piece of real estate that combines investment potential, thoughtful design, and modern amenities. PLUS desirable public schools; Hale Charter, Haynes, El Camino Charter. Matterport 3D Walkthrough & floor plan on Homes.com
Location
State CA
County Los Angeles
Area West Hills (91307)
Zoning LARS
Interior
Interior Features Recessed Lighting, Unfurnished
Cooling Central Forced Air
Flooring Laminate, Wood
Equipment Dishwasher, Disposal, Microwave, 6 Burner Stove, Gas Stove, Recirculated Exhaust Fan, Gas Range
Appliance Dishwasher, Disposal, Microwave, 6 Burner Stove, Gas Stove, Recirculated Exhaust Fan, Gas Range
Laundry Inside
Exterior
Exterior Feature Stucco, Frame
Parking Features Garage - Single Door, Garage Door Opener
Garage Spaces 2.0
Fence Good Condition, Privacy, Wrought Iron
Utilities Available Cable Connected, Electricity Connected, Natural Gas Connected, Phone Available, Sewer Connected, Water Connected
View Mountains/Hills
Roof Type Composition
Total Parking Spaces 2
Building
Lot Description Curbs, Sidewalks, Landscaped
Story 1
Lot Size Range 4000-7499 SF
Sewer Public Sewer
Water Public
Architectural Style Contemporary, Traditional
Level or Stories 1 Story
Construction Status Updated/Remodeled
Others
Monthly Total Fees $32
Acceptable Financing Cash, Conventional, Cash To New Loan
Listing Terms Cash, Conventional, Cash To New Loan
Special Listing Condition Standard

GET MORE INFORMATION
REALTOR® | Lic# 1936110






