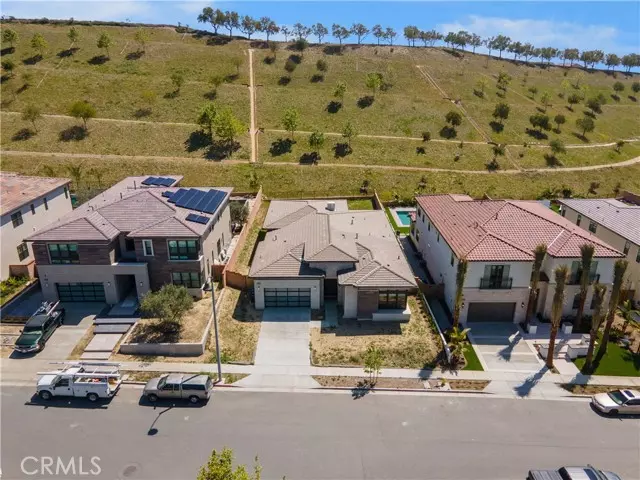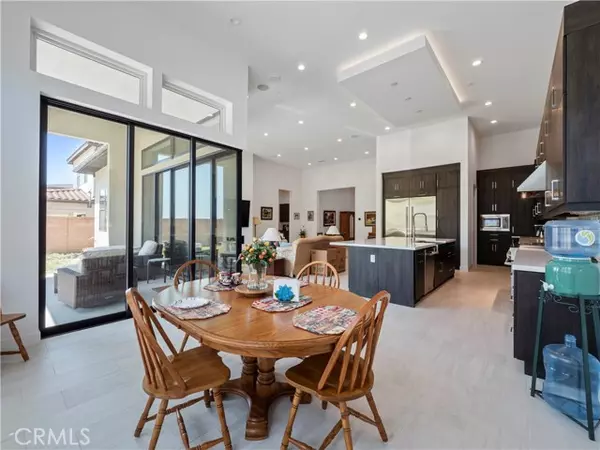3 Beds
4 Baths
3,230 SqFt
3 Beds
4 Baths
3,230 SqFt
Key Details
Property Type Single Family Home
Sub Type Detached
Listing Status Pending
Purchase Type For Sale
Square Footage 3,230 sqft
Price per Sqft $773
MLS Listing ID NP22065953
Style Detached
Bedrooms 3
Full Baths 3
Half Baths 1
Construction Status Turnkey
HOA Fees $379/mo
HOA Y/N Yes
Year Built 2021
Lot Size 0.252 Acres
Acres 0.252
Property Description
Welcome home! Ocean Hills is a gated community built by Toll Brothers with just 82 homes in the tract and is apart of the master planned community, Pacifica San Juan. Ocean Hills captures a one-of-a-kind lifestyle that affords easy access to lush community parks, miles of scenic walking trails and prestigious Club Pacifica, a resort-style recreation center with a pool, spa, covered cabanas, barbecue area and fitness room. Pacifica San Juan is situated on an ocean-view bluff overlooking San Juan Capistrano (home of the swallows) and Dana Point, this 194-acre coastal enclave is widely regarded as one of the great coastal properties between San Diego and Los Angeles! The home itself is on a prime lot backing to HOA owned vacant land for peace and privacy. This single level home is sure to impress with 14' high ceilings and a grand foyer entrance leads to the sliding door system creating an inviting indoor/outdoor living experience. This home needs window coverings and landscaping - everything else is done for you and move in ready! 3 bedrooms all are en-suite with their own bathrooms and there is a flex space currently used as a formal dining room but was intended by builder to be a 4th bedroom or office should the buyer want to finish that out for their preferences. Don't miss out on single level living and see it today!
Location
State CA
County Orange
Area Oc - San Juan Capistrano (92675)
Interior
Interior Features Pantry
Cooling Central Forced Air, Zoned Area(s), Dual
Flooring Tile, Wood
Fireplaces Type FP in Family Room
Equipment Refrigerator, 6 Burner Stove, Vented Exhaust Fan
Appliance Refrigerator, 6 Burner Stove, Vented Exhaust Fan
Laundry Laundry Room
Exterior
Parking Features Direct Garage Access
Garage Spaces 2.0
Fence Wrought Iron
Pool Community/Common
Total Parking Spaces 2
Building
Lot Description Curbs, Sidewalks
Sewer Public Sewer
Water Public
Architectural Style Craftsman, Craftsman/Bungalow
Level or Stories 1 Story
Construction Status Turnkey
Others
Miscellaneous Gutters,Suburban
Acceptable Financing Cash To New Loan
Listing Terms Cash To New Loan
Special Listing Condition Standard

GET MORE INFORMATION
REALTOR® | Lic# 1936110






